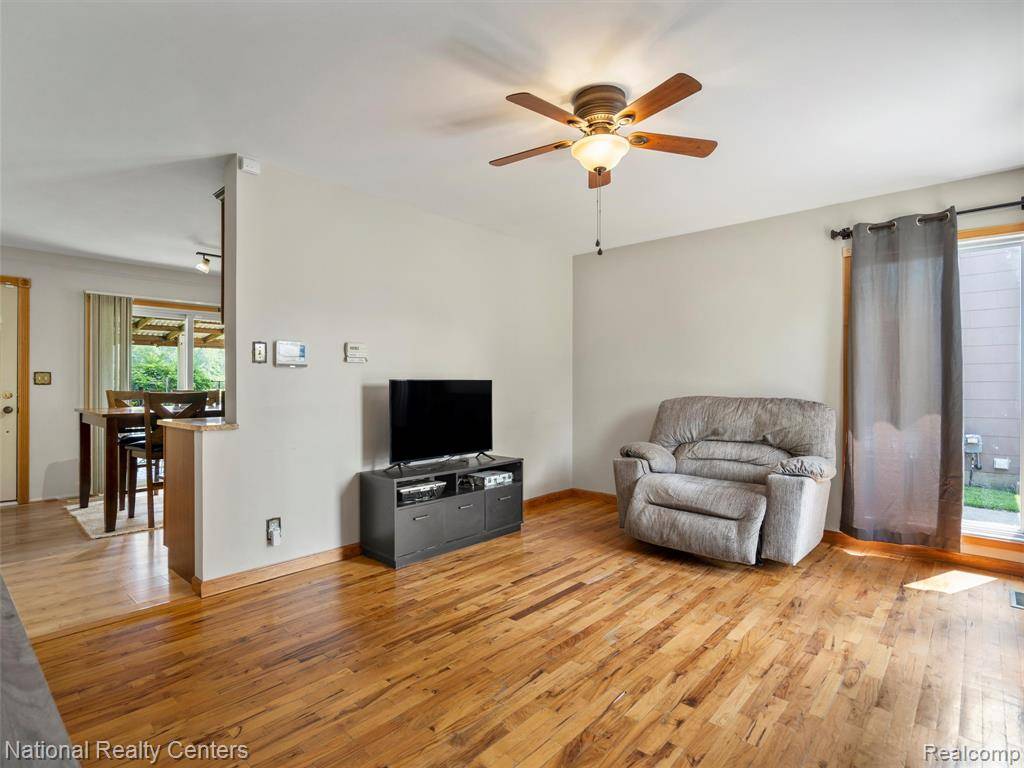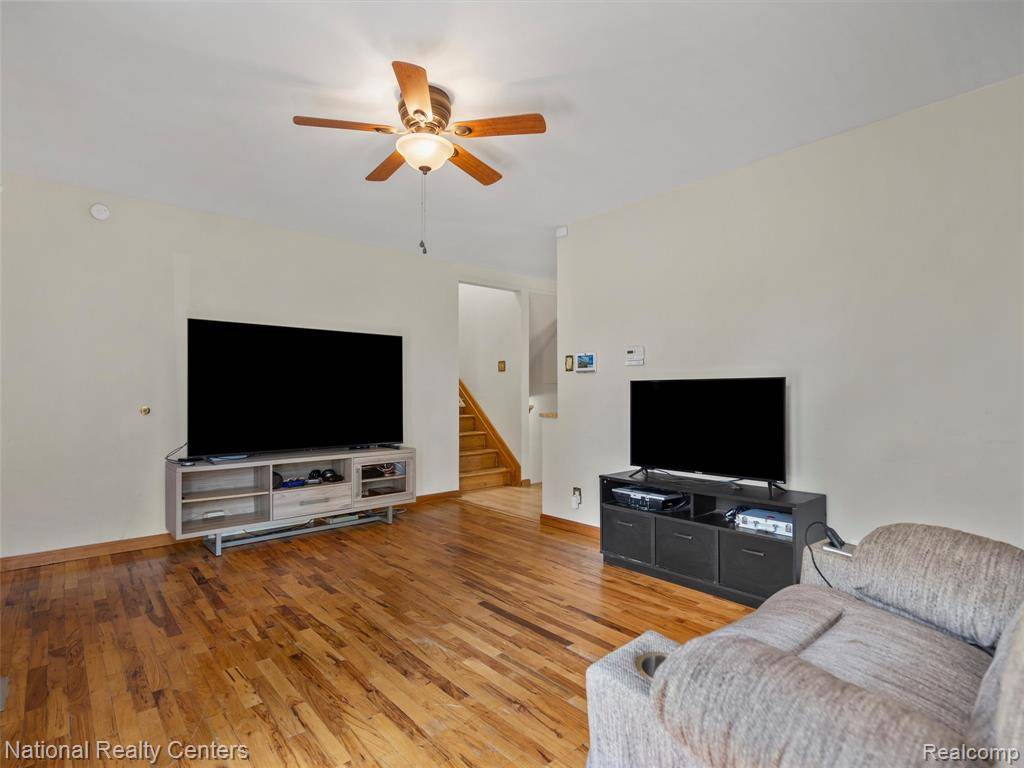3 Beds
2 Baths
1,488 SqFt
3 Beds
2 Baths
1,488 SqFt
OPEN HOUSE
Sat Jul 12, 12:00pm - 2:00pm
Key Details
Property Type Single Family Home
Sub Type Split Level
Listing Status Active
Purchase Type For Sale
Square Footage 1,488 sqft
Price per Sqft $174
Subdivision Tarryton Sub
MLS Listing ID 20251014897
Style Split Level
Bedrooms 3
Full Baths 2
HOA Y/N no
Year Built 1960
Annual Tax Amount $4,509
Lot Size 7,840 Sqft
Acres 0.18
Lot Dimensions 60X130
Property Sub-Type Split Level
Source Realcomp II Ltd
Property Description
Location
State MI
County Macomb
Area Sterling Heights
Direction South of 15 Mile onto Ketsin Dr. East onto Koper.
Rooms
Kitchen Vented Exhaust Fan, Dishwasher, Disposal, Dryer, Free-Standing Electric Oven, Free-Standing Refrigerator, Range Hood, Washer
Interior
Interior Features De-Humidifier, Jetted Tub, Programmable Thermostat, 24 Hour Security
Hot Water Natural Gas
Heating Forced Air
Cooling Ceiling Fan(s), Central Air
Fireplace no
Appliance Vented Exhaust Fan, Dishwasher, Disposal, Dryer, Free-Standing Electric Oven, Free-Standing Refrigerator, Range Hood, Washer
Heat Source Natural Gas
Laundry 1
Exterior
Exterior Feature Awning/Overhang(s), Fenced
Garage Description No Garage
Fence Back Yard, Fenced
Roof Type Asphalt
Accessibility Accessible Common Area
Porch Patio, Porch
Road Frontage Paved, Pub. Sidewalk
Garage no
Private Pool No
Building
Foundation Crawl
Sewer Public Sewer (Sewer-Sanitary)
Water Public (Municipal)
Architectural Style Split Level
Warranty No
Level or Stories Tri-Level
Additional Building Shed
Structure Type Brick,Vinyl
Schools
School District Warren Con
Others
Pets Allowed Yes
Tax ID 1031176010
Ownership Short Sale - No,Private Owned
Acceptable Financing Cash, Conventional, FHA, VA
Listing Terms Cash, Conventional, FHA, VA
Financing Cash,Conventional,FHA,VA
Virtual Tour https://www.propertypanorama.com/instaview/nocbor/20251014897







