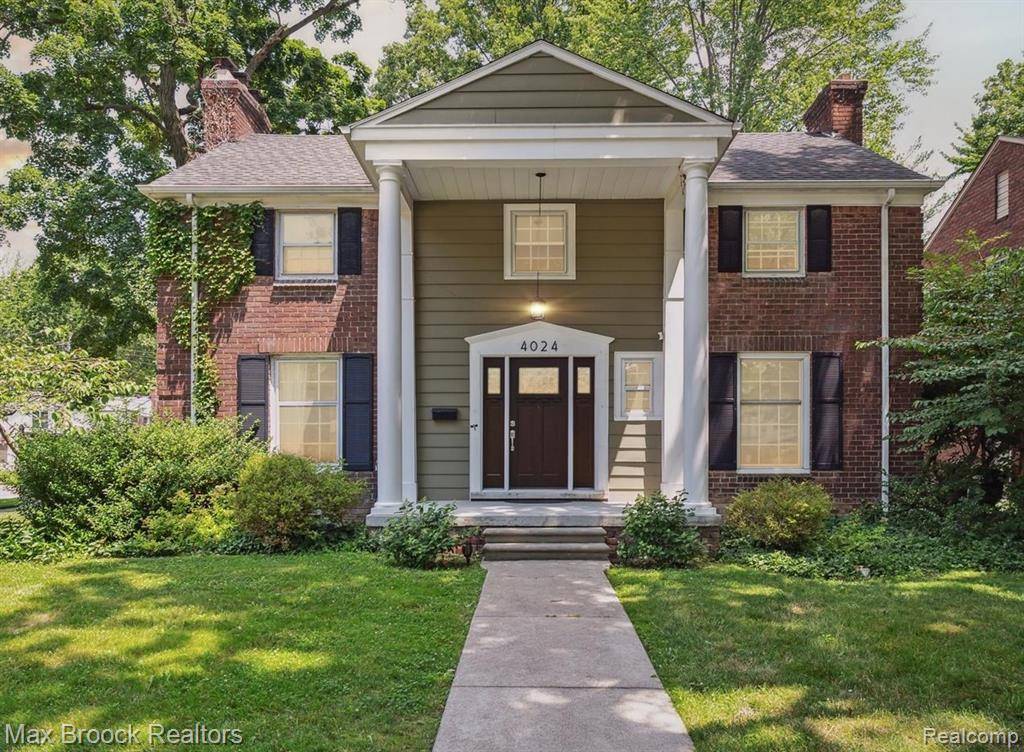4 Beds
2.5 Baths
2,136 SqFt
4 Beds
2.5 Baths
2,136 SqFt
Key Details
Property Type Single Family Home
Sub Type Colonial
Listing Status Coming Soon
Purchase Type For Sale
Square Footage 2,136 sqft
Price per Sqft $280
Subdivision St John Woods Sub #1
MLS Listing ID 20251014429
Style Colonial
Bedrooms 4
Full Baths 2
Half Baths 1
HOA Y/N no
Year Built 1940
Annual Tax Amount $7,554
Lot Size 7,840 Sqft
Acres 0.18
Lot Dimensions 61 X122
Property Sub-Type Colonial
Source Realcomp II Ltd
Property Description
Step inside to discover the perfect mix of original character and modern amenities. Hardwood floors, crown molding, and architectural detail exude warmth, while a rear addition has brought the home smartly into the present with a high-demand mudroom and a fully updated kitchen with Granite counters, stainless steel appliances, ample cabinetry, tons of natural light, and a large island.
Upstairs, the primary suite is a rare find in this neighborhood — complete with a private en-suite bathroom and a generously sized walk-in closet. Three additional bedrooms provide flexibility, including a main-floor bedroom currently used as a library/home office, ideal for today's work-from-home lifestyle.
Just a short walk from the vibrant shops, restaurants, and community events of Downtown Berkley, this home offers the perfect balance of neighborhood tranquility and city convenience. Located in the top-rated Berkley School District, families and professionals alike will appreciate the unbeatable combination of location, lifestyle, and livability.
Out back, enjoy a spacious backyard perfect for summer gatherings, gardening, or simply unwinding in your own suburban/urban oasis.
Don't miss your chance to live in one of Berkley's most cherished neighborhoods. 4024 Cumberland is more than just a house — it's a lifestyle. 60 DAYS OF POST CLOSING OCCUPANCY PLEASE1
Location
State MI
County Oakland
Area Berkley
Direction From Coolidge Hwy, head West on 12 Mile to Cumberland, home is on the right.
Rooms
Basement Partially Finished
Kitchen Built-In Gas Oven, Dishwasher, Double Oven, Dryer, Free-Standing Gas Range, Free-Standing Refrigerator, Microwave, Stainless Steel Appliance(s), Washer
Interior
Interior Features Smoke Alarm, High Spd Internet Avail, Furnished - Partially, Programmable Thermostat
Hot Water Natural Gas
Heating Forced Air
Cooling Ceiling Fan(s), Central Air
Fireplaces Type Natural
Fireplace yes
Appliance Built-In Gas Oven, Dishwasher, Double Oven, Dryer, Free-Standing Gas Range, Free-Standing Refrigerator, Microwave, Stainless Steel Appliance(s), Washer
Heat Source Natural Gas
Exterior
Exterior Feature Fenced
Parking Features Side Entrance, Detached
Garage Description 2 Car
Fence Back Yard, Fenced
Roof Type Asphalt
Porch Porch - Covered, Patio, Porch, Patio - Covered, Covered
Road Frontage Paved, Pub. Sidewalk
Garage yes
Private Pool No
Building
Lot Description Corner Lot
Foundation Basement
Sewer Public Sewer (Sewer-Sanitary)
Water Public (Municipal)
Architectural Style Colonial
Warranty No
Level or Stories 2 Story
Structure Type Brick,Vinyl
Schools
School District Berkley
Others
Tax ID 2507432001
Ownership Short Sale - No,Private Owned
Acceptable Financing Cash, Conventional, FHA, VA
Rebuilt Year 2016
Listing Terms Cash, Conventional, FHA, VA
Financing Cash,Conventional,FHA,VA
Virtual Tour https://site.windowstill.com/4024-Cumberland-Rd/idx







