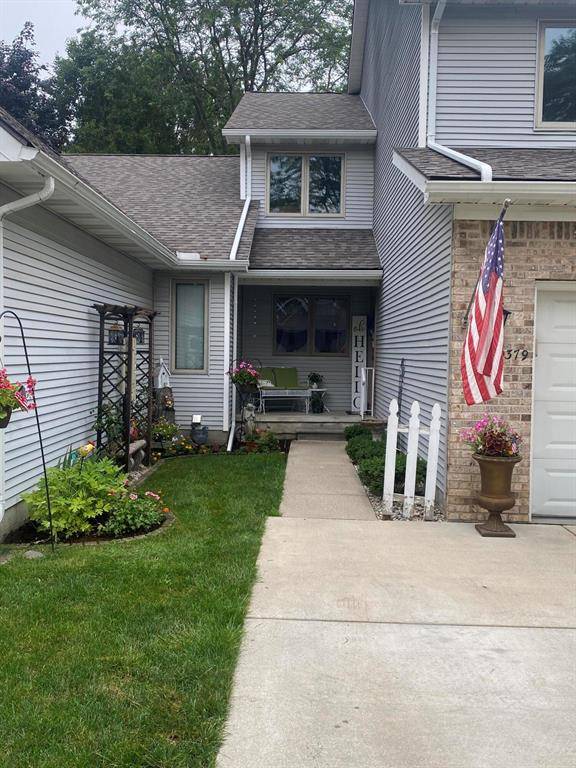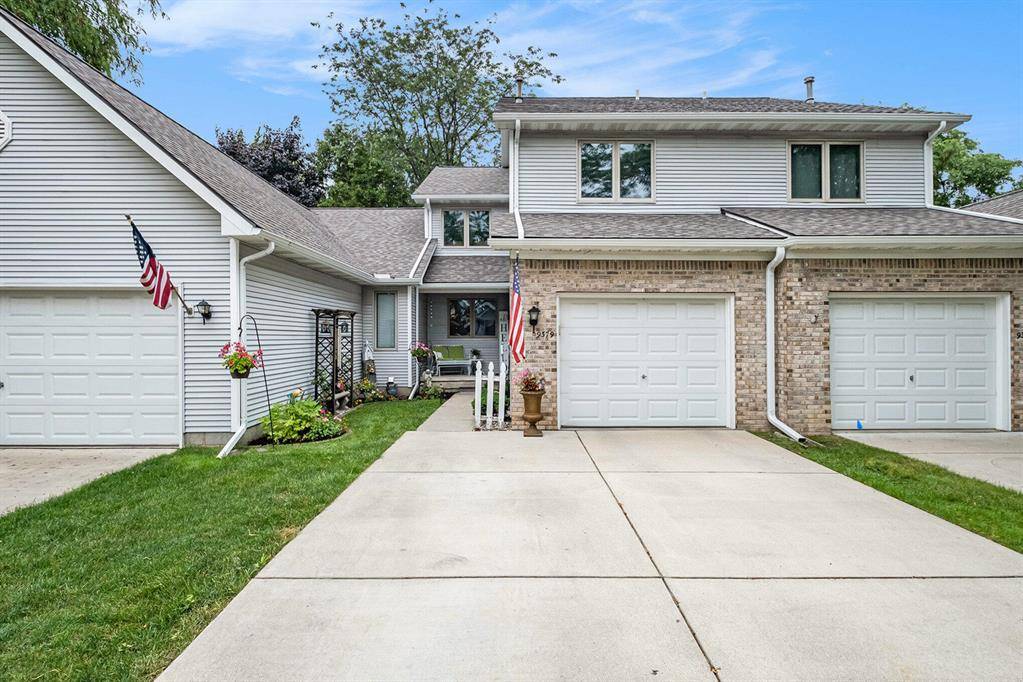2 Beds
3.5 Baths
1,200 SqFt
2 Beds
3.5 Baths
1,200 SqFt
Key Details
Property Type Condo
Sub Type Colonial,Common Entry Building
Listing Status Active
Purchase Type For Sale
Square Footage 1,200 sqft
Price per Sqft $155
Subdivision Courtyards Of Wildwood
MLS Listing ID 65025032896
Style Colonial,Common Entry Building
Bedrooms 2
Full Baths 3
Half Baths 1
HOA Fees $337/mo
HOA Y/N yes
Year Built 1992
Annual Tax Amount $2,321
Lot Size 2,178 Sqft
Acres 0.05
Property Sub-Type Colonial,Common Entry Building
Source Greater Regional Alliance of REALTORS®
Property Description
Location
State MI
County Genesee
Area Davison Twp
Direction Enter west off of M-15 onto Parkwood then right on North Parkwood to right on S. Dayton located on the NW corner of S. Dayton and Jamie Dr.
Rooms
Kitchen Dishwasher, Disposal, Dryer, Microwave, Range/Stove, Refrigerator, Washer
Interior
Interior Features Smoke Alarm, Cable Available, Laundry Facility, Other
Hot Water Natural Gas
Heating Forced Air
Cooling Ceiling Fan(s), Central Air
Fireplace no
Appliance Dishwasher, Disposal, Dryer, Microwave, Range/Stove, Refrigerator, Washer
Heat Source Natural Gas
Laundry 1
Exterior
Exterior Feature Club House, Pool – Community, Pool - Inground
Parking Features Door Opener, Attached
Roof Type Asphalt,Shingle
Porch Deck
Road Frontage Paved
Garage yes
Private Pool Yes
Building
Foundation Basement
Sewer Public Sewer (Sewer-Sanitary)
Water Public (Municipal)
Architectural Style Colonial, Common Entry Building
Level or Stories 2 Story
Structure Type Vinyl
Schools
School District Davison
Others
Pets Allowed Yes
Tax ID 0516626085
Ownership Broker/Agent Owned
Acceptable Financing Cash, Conventional
Listing Terms Cash, Conventional
Financing Cash,Conventional







