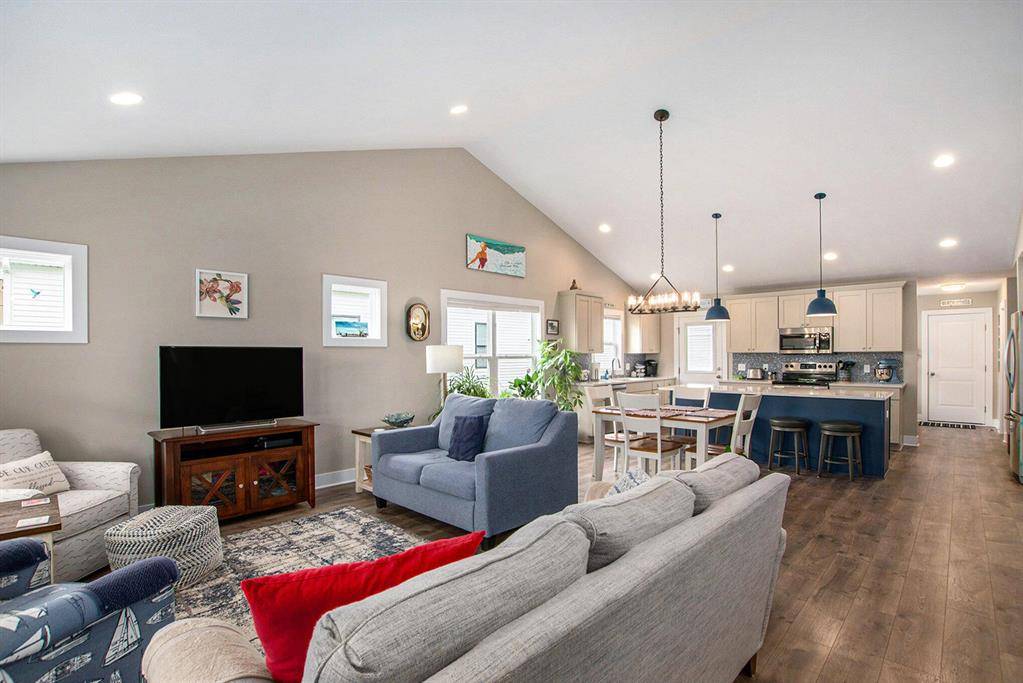4 Beds
3 Baths
1,410 SqFt
4 Beds
3 Baths
1,410 SqFt
Key Details
Property Type Single Family Home
Sub Type Bungalow
Listing Status Active
Purchase Type For Sale
Square Footage 1,410 sqft
Price per Sqft $443
MLS Listing ID 69025028555
Style Bungalow
Bedrooms 4
Full Baths 3
HOA Fees $200/mo
HOA Y/N yes
Year Built 2019
Annual Tax Amount $9,578
Lot Size 4,356 Sqft
Acres 0.1
Lot Dimensions 50x77
Property Sub-Type Bungalow
Source Southwestern Michigan Association of REALTORS®
Property Description
Location
State MI
County Van Buren
Area South Haven
Direction Monroe Blvd South to Elkenburg. South on Everett Parkway to home.
Body of Water Lake Michigan
Rooms
Basement Daylight
Kitchen Dishwasher, Disposal, Microwave, Range/Stove, Refrigerator
Interior
Interior Features Cable Available, Laundry Facility
Hot Water Natural Gas
Heating Forced Air
Cooling Central Air
Fireplace yes
Appliance Dishwasher, Disposal, Microwave, Range/Stove, Refrigerator
Heat Source Natural Gas
Laundry 1
Exterior
Exterior Feature Club House, Pool – Community
Parking Features Door Opener, Attached
Roof Type Composition
Porch Porch
Road Frontage Paved, Pub. Sidewalk
Garage yes
Private Pool 1
Building
Lot Description Corner Lot, Sprinkler(s)
Foundation Basement
Sewer Public Sewer (Sewer-Sanitary), Storm Drain
Water Public (Municipal)
Architectural Style Bungalow
Level or Stories 1 Story
Structure Type Vinyl
Schools
School District South Haven
Others
Tax ID 805324101800RoadFrontage:60
Ownership Private Owned
Acceptable Financing Cash, Conventional
Listing Terms Cash, Conventional
Financing Cash,Conventional







