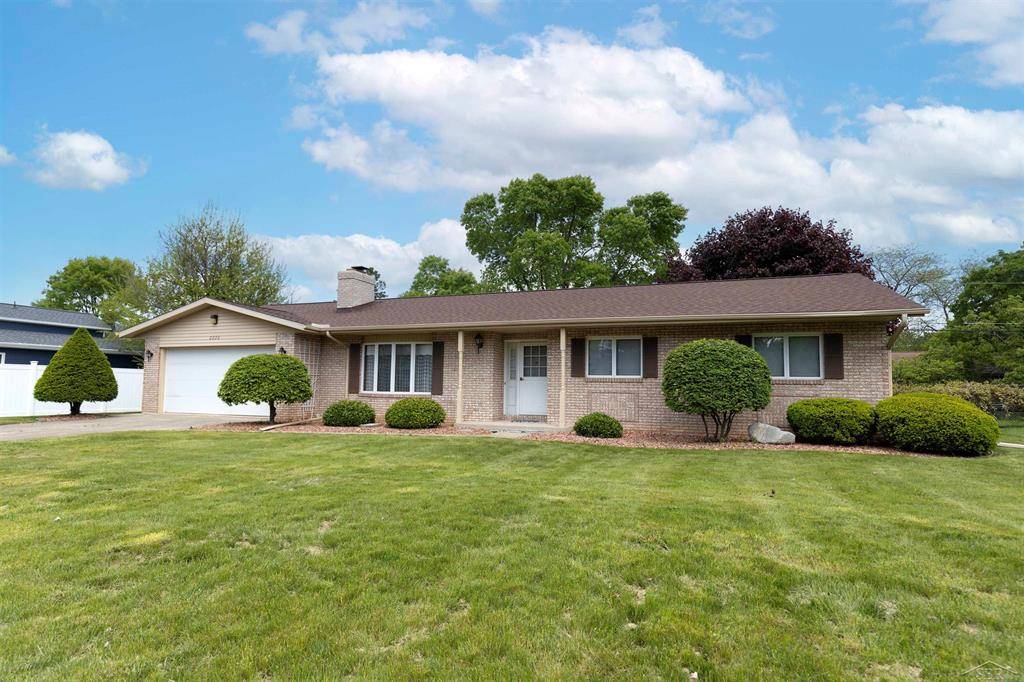3 Beds
2 Baths
1,730 SqFt
3 Beds
2 Baths
1,730 SqFt
Key Details
Property Type Single Family Home
Sub Type Ranch
Listing Status Active
Purchase Type For Sale
Square Footage 1,730 sqft
Price per Sqft $138
Subdivision Brookfield Estates
MLS Listing ID 61050176228
Style Ranch
Bedrooms 3
Full Baths 1
Half Baths 2
HOA Y/N yes
Year Built 1960
Annual Tax Amount $3,142
Lot Size 10,890 Sqft
Acres 0.25
Lot Dimensions 100 x 108
Property Sub-Type Ranch
Source Saginaw Board of REALTORS®
Property Description
Location
State MI
County Saginaw
Area Saginaw Twp
Rooms
Kitchen Dishwasher, Disposal, Dryer, Microwave, Oven, Range/Stove, Refrigerator, Washer
Interior
Interior Features Other
Hot Water Natural Gas
Heating Hot Water
Cooling Ceiling Fan(s), Central Air
Fireplace yes
Appliance Dishwasher, Disposal, Dryer, Microwave, Oven, Range/Stove, Refrigerator, Washer
Heat Source Natural Gas
Exterior
Exterior Feature Fenced
Parking Features Door Opener, Attached
Garage Description 2 Car
Porch Patio, Porch
Garage yes
Building
Foundation Basement
Sewer Public Sewer (Sewer-Sanitary)
Water Public (Municipal)
Architectural Style Ranch
Level or Stories 1 Story
Structure Type Brick
Schools
School District Saginaw Twp
Others
Tax ID 23124152419000
Ownership Short Sale - No
Acceptable Financing Cash, Conventional, FHA, VA
Listing Terms Cash, Conventional, FHA, VA
Financing Cash,Conventional,FHA,VA







