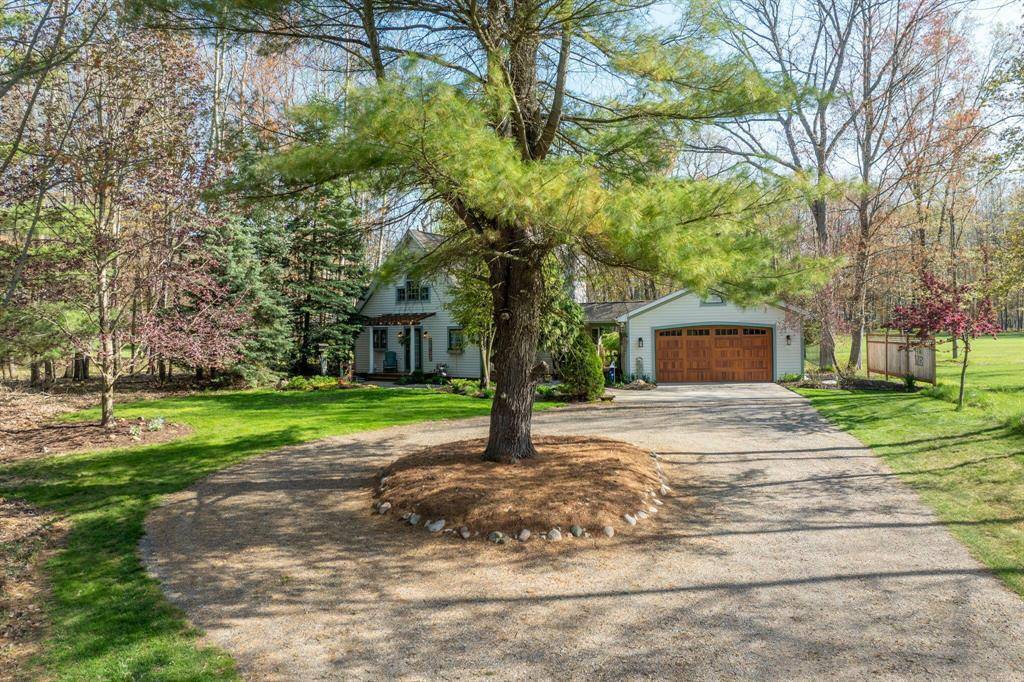3 Beds
2.5 Baths
1,811 SqFt
3 Beds
2.5 Baths
1,811 SqFt
Key Details
Property Type Single Family Home
Sub Type Contemporary,Other
Listing Status Active
Purchase Type For Sale
Square Footage 1,811 sqft
Price per Sqft $182
MLS Listing ID 72025024334
Style Contemporary,Other
Bedrooms 3
Full Baths 2
Half Baths 1
HOA Fees $870/ann
HOA Y/N yes
Year Built 2000
Annual Tax Amount $2,282
Lot Size 0.500 Acres
Acres 0.5
Lot Dimensions 100x218x100x221
Property Sub-Type Contemporary,Other
Source West Central Association of REALTORS®
Property Description
Located just moments from all the wonderful amenities of Canadian Lakes, including boat docking, the Royal Grille, and the Royal Golf Club, this home is truly a serene getaway with easy access to leisure and lifestyle. Don't miss your opportunity to own this charming, light-filled cottage oasis.
Location
State MI
County Mecosta
Area Morton Twp
Direction Pierce Road to 100th Ave to 7 Mile to Clubhouse Dr to home
Rooms
Basement Common Storage Locker
Kitchen Dishwasher, Dryer, Range/Stove, Refrigerator, Washer
Interior
Interior Features Smoke Alarm, Cable Available, Laundry Facility, Indoor Pool, Other, Spa/Hot-tub, Water Softener (owned)
Hot Water Electric
Heating Forced Air
Cooling Ceiling Fan(s), Central Air
Fireplaces Type Gas
Fireplace yes
Appliance Dishwasher, Dryer, Range/Stove, Refrigerator, Washer
Heat Source Natural Gas
Laundry 1
Exterior
Exterior Feature Spa/Hot-tub, Tennis Court, Club House, Pool – Community, Playground, Fenced
Parking Features Door Opener, Other, Attached
Waterfront Description Beach Access,Lake/River Priv
Water Access Desc All Sports Lake
Roof Type Asphalt,Shingle
Porch Deck, Porch - Enclosed, Porch
Road Frontage Private, Paved
Garage yes
Private Pool 1
Building
Lot Description On Golf Course (Golf Frontage), Level, Wooded
Foundation Crawl
Sewer Septic Tank (Existing)
Water Well (Existing)
Architectural Style Contemporary, Other
Level or Stories 2 Story
Additional Building Other
Structure Type Vinyl
Schools
School District Chippewa Hills
Others
Pets Allowed Yes
Tax ID 5411194548000
Ownership Private Owned
Acceptable Financing Cash, Conventional, FHA, USDA Loan (Rural Dev), VA, Other
Listing Terms Cash, Conventional, FHA, USDA Loan (Rural Dev), VA, Other
Financing Cash,Conventional,FHA,USDA Loan (Rural Dev),VA,Other







