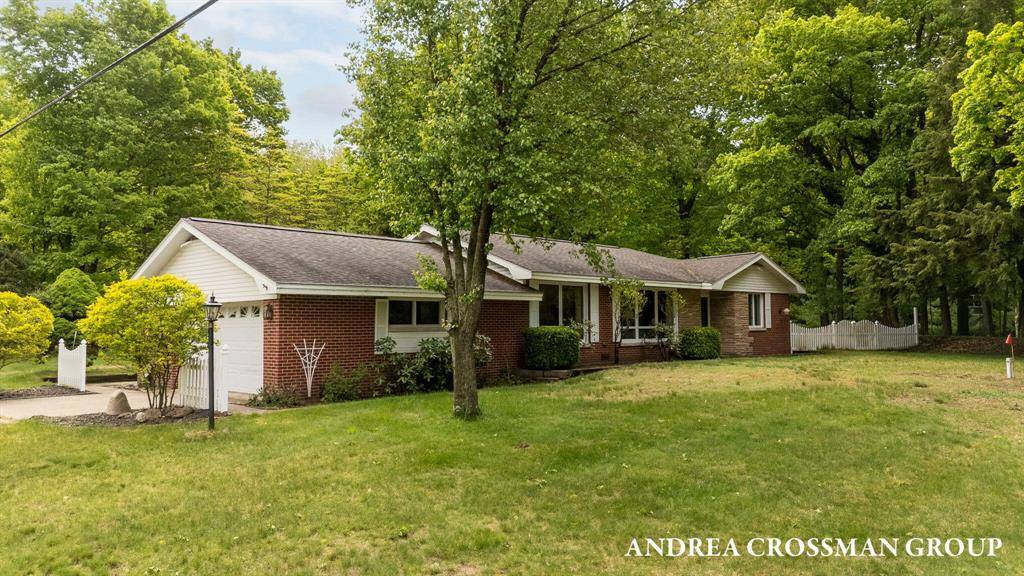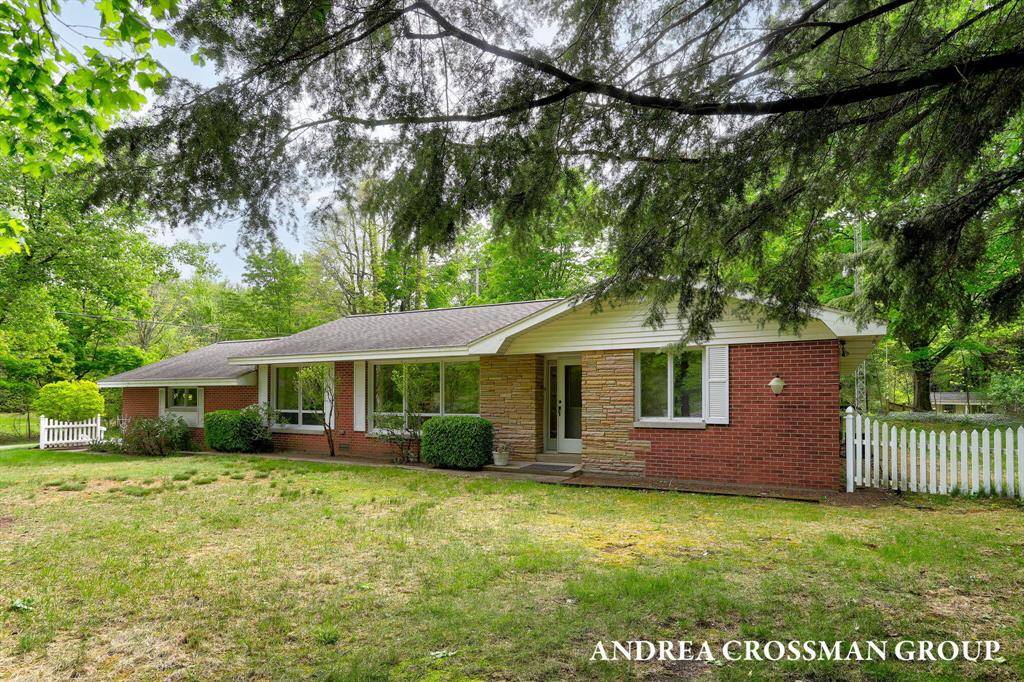3 Beds
1.5 Baths
1,759 SqFt
3 Beds
1.5 Baths
1,759 SqFt
Key Details
Property Type Single Family Home
Sub Type Ranch
Listing Status Active
Purchase Type For Sale
Square Footage 1,759 sqft
Price per Sqft $425
MLS Listing ID 71025023873
Style Ranch
Bedrooms 3
Full Baths 1
Half Baths 1
HOA Y/N no
Year Built 1965
Annual Tax Amount $4,872
Lot Size 0.850 Acres
Acres 0.85
Lot Dimensions 165x223
Property Sub-Type Ranch
Source West Michigan Lakeshore Association of REALTORS®
Property Description
Location
State MI
County Allegan
Area Ganges Twp
Direction Lakeshore drive to home on the corner of Lakeshore Dr. & 121st Ave.
Body of Water Lake Michigan
Rooms
Kitchen Dishwasher, Disposal, Dryer, Microwave, Range/Stove, Refrigerator, Washer
Interior
Interior Features Laundry Facility, Other
Heating Baseboard, Forced Air
Cooling Ceiling Fan(s), Central Air
Fireplace no
Appliance Dishwasher, Disposal, Dryer, Microwave, Range/Stove, Refrigerator, Washer
Heat Source Natural Gas
Laundry 1
Exterior
Parking Features Door Opener, Attached
Waterfront Description Lake/River Priv
Roof Type Composition
Porch Deck
Road Frontage Paved
Garage yes
Building
Lot Description Corner Lot
Foundation Crawl, Basement, Partial Basement
Sewer Septic Tank (Existing)
Water Well (Existing)
Architectural Style Ranch
Level or Stories 1 Story
Structure Type Brick,Wood
Schools
School District Fennville
Others
Tax ID 030767000100
Acceptable Financing Cash, Conventional
Listing Terms Cash, Conventional
Financing Cash,Conventional
Virtual Tour https://www.propertypanorama.com/instaview/wmlar/25023873







