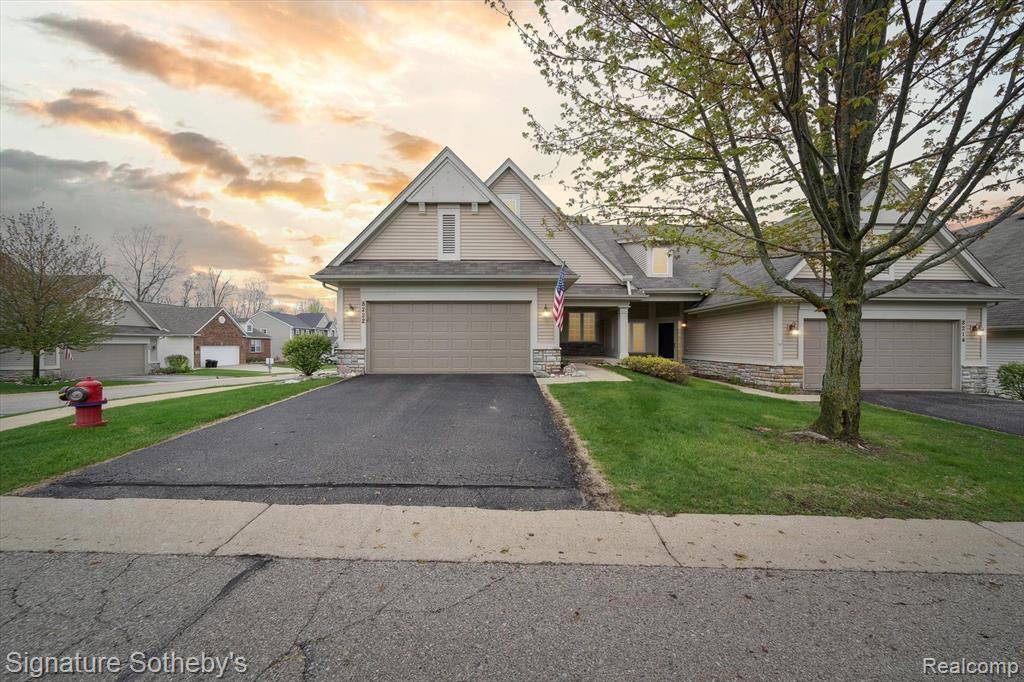2 Beds
2 Baths
1,394 SqFt
2 Beds
2 Baths
1,394 SqFt
Key Details
Property Type Condo
Sub Type Ranch
Listing Status Pending
Purchase Type For Sale
Square Footage 1,394 sqft
Price per Sqft $250
Subdivision Williams Lake Crossing Occpn 1599
MLS Listing ID 20250031234
Style Ranch
Bedrooms 2
Full Baths 2
HOA Fees $325/mo
HOA Y/N yes
Year Built 2004
Annual Tax Amount $1,980
Property Sub-Type Ranch
Source Realcomp II Ltd
Property Description
Location
State MI
County Oakland
Area White Lake Twp
Direction 1 mile south of Elizabeth Lake Road off Williams Lake Road
Rooms
Basement Daylight, Unfinished, Walk-Out Access
Kitchen Dishwasher, Disposal, Dryer, Free-Standing Electric Oven, Free-Standing Refrigerator, Microwave, Washer
Interior
Heating Forced Air
Fireplace no
Appliance Dishwasher, Disposal, Dryer, Free-Standing Electric Oven, Free-Standing Refrigerator, Microwave, Washer
Heat Source Natural Gas
Exterior
Exterior Feature Grounds Maintenance, Lighting, Private Entry, Pool – Community
Parking Features Attached
Garage Description 2 Car
Porch Deck, Porch
Road Frontage Paved
Garage yes
Private Pool 1
Building
Foundation Basement
Sewer Public Sewer (Sewer-Sanitary)
Water Well (Existing), Community
Architectural Style Ranch
Warranty No
Level or Stories 1 Story
Structure Type Stone,Vinyl
Schools
School District Waterford
Others
Pets Allowed Yes
Tax ID 1225277039
Ownership Short Sale - No,Private Owned
Acceptable Financing Cash, Conventional
Listing Terms Cash, Conventional
Financing Cash,Conventional


