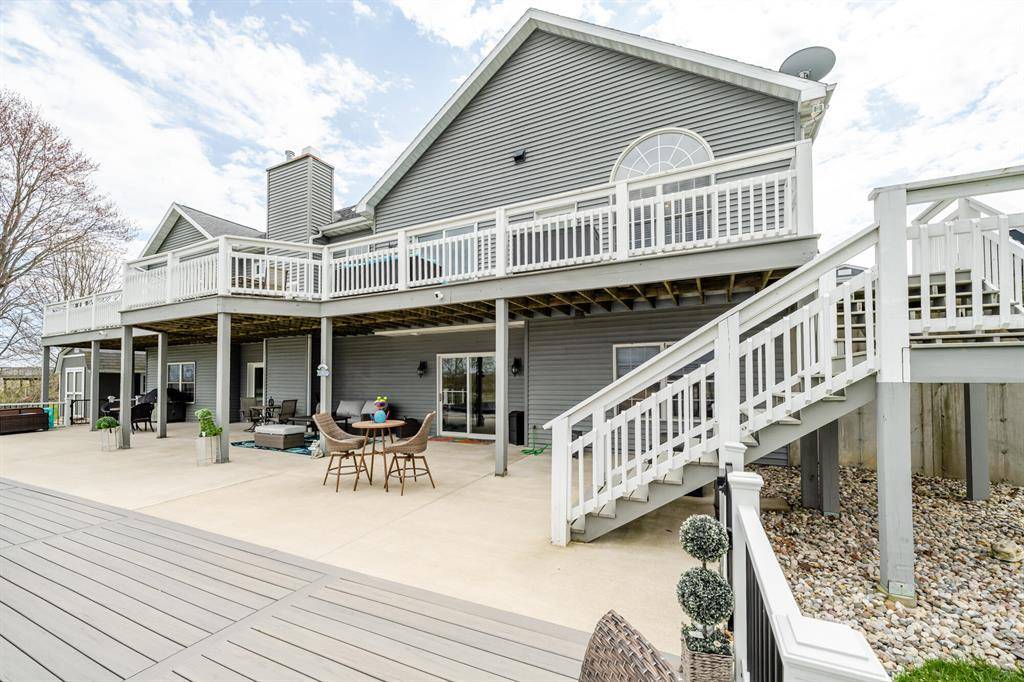4 Beds
4 Baths
2,714 SqFt
4 Beds
4 Baths
2,714 SqFt
Key Details
Property Type Single Family Home
Sub Type Traditional
Listing Status Active
Purchase Type For Sale
Square Footage 2,714 sqft
Price per Sqft $226
MLS Listing ID 69025017646
Style Traditional
Bedrooms 4
Full Baths 3
Half Baths 2
HOA Y/N no
Originating Board Southwestern Michigan Association of REALTORS®
Year Built 2004
Annual Tax Amount $4,503
Lot Size 0.960 Acres
Acres 0.96
Lot Dimensions 115x363
Property Sub-Type Traditional
Property Description
Location
State MI
County Berrien
Area Pipestone Twp
Direction Pipestone Rd to Naomi Rd
Rooms
Basement Walk-Out Access
Kitchen Built-In Electric Oven, Cooktop, Dishwasher, Dryer, Oven, Range/Stove, Refrigerator, Washer
Interior
Interior Features Laundry Facility, Wet Bar, Other
Heating Forced Air
Cooling Ceiling Fan(s), Central Air
Fireplace yes
Appliance Built-In Electric Oven, Cooktop, Dishwasher, Dryer, Oven, Range/Stove, Refrigerator, Washer
Heat Source Propane
Laundry 1
Exterior
Exterior Feature Pool - Above Ground
Parking Features Door Opener, Attached
Roof Type Composition
Porch Deck, Patio, Porch
Garage yes
Private Pool 1
Building
Foundation Slab
Sewer Septic Tank (Existing)
Water Well (Existing)
Architectural Style Traditional
Level or Stories 1 Story
Structure Type Vinyl
Schools
School District Eau Claire
Others
Tax ID 111600090015041
Ownership Private Owned
Acceptable Financing Cash, Conventional, FHA, VA
Listing Terms Cash, Conventional, FHA, VA
Financing Cash,Conventional,FHA,VA
Virtual Tour https://www.youtube.com/embed/AtoZ7iRuIsg







