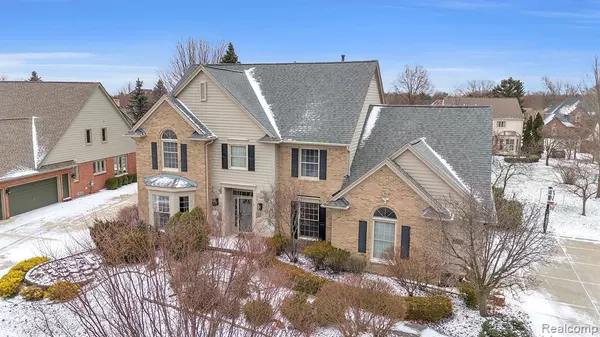4 Beds
3.5 Baths
2,931 SqFt
4 Beds
3.5 Baths
2,931 SqFt
Key Details
Property Type Single Family Home
Sub Type Colonial
Listing Status Coming Soon
Purchase Type For Sale
Square Footage 2,931 sqft
Price per Sqft $238
Subdivision Chase Farms Sub No 3
MLS Listing ID 20250000856
Style Colonial
Bedrooms 4
Full Baths 3
Half Baths 1
HOA Fees $250/ann
HOA Y/N yes
Originating Board Realcomp II Ltd
Year Built 1995
Annual Tax Amount $9,414
Lot Size 0.400 Acres
Acres 0.4
Lot Dimensions 85.00 x 154.80
Property Description
Location
State MI
County Oakland
Area Novi
Direction 9 Mile & Meadowbook
Rooms
Basement Finished
Kitchen Dishwasher, Disposal, Dryer, Free-Standing Gas Oven, Free-Standing Refrigerator, Microwave, Washer
Interior
Interior Features Smoke Alarm, Carbon Monoxide Alarm(s), Other, High Spd Internet Avail, Programmable Thermostat
Hot Water Natural Gas
Heating Forced Air
Cooling Ceiling Fan(s), Central Air
Fireplaces Type Gas
Fireplace yes
Appliance Dishwasher, Disposal, Dryer, Free-Standing Gas Oven, Free-Standing Refrigerator, Microwave, Washer
Heat Source Natural Gas
Laundry 1
Exterior
Exterior Feature Chimney Cap(s), Lighting
Parking Features Direct Access, Door Opener, Attached
Garage Description 3 Car
Fence Fence Allowed
Roof Type Asphalt
Porch Patio, Porch
Road Frontage Paved, Pub. Sidewalk
Garage yes
Building
Foundation Basement
Sewer Public Sewer (Sewer-Sanitary)
Water Public (Municipal)
Architectural Style Colonial
Warranty Yes
Level or Stories 2 Story
Structure Type Brick
Schools
School District Novi
Others
Pets Allowed Yes
Tax ID 2235279015
Ownership Short Sale - No,Private Owned
Assessment Amount $140
Acceptable Financing Cash, Conventional, Warranty Deed
Rebuilt Year 2021
Listing Terms Cash, Conventional, Warranty Deed
Financing Cash,Conventional,Warranty Deed







