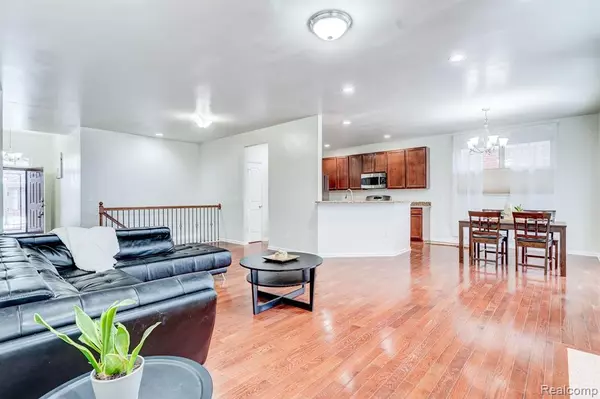3 Beds
2 Baths
1,627 SqFt
3 Beds
2 Baths
1,627 SqFt
Key Details
Property Type Single Family Home
Sub Type Ranch
Listing Status Active
Purchase Type For Sale
Square Footage 1,627 sqft
Price per Sqft $244
Subdivision Greenbriar Condo Occpn 1816
MLS Listing ID 20240093529
Style Ranch
Bedrooms 3
Full Baths 2
HOA Fees $166/mo
HOA Y/N yes
Originating Board Realcomp II Ltd
Year Built 2012
Annual Tax Amount $4,510
Lot Size 6,534 Sqft
Acres 0.15
Lot Dimensions 52x87
Property Description
Huge Daylight basement for entertainment and lots for storage.
HOA Fees include snow removal, lawn cut, pond maintenance, and common area maintenance.
A Must See. BATVI
Location
State MI
County Oakland
Area Commerce Twp
Direction Loon Lake Road, & Wixom Road
Rooms
Basement Daylight, Unfinished
Kitchen Dishwasher, Dryer, Free-Standing Gas Oven, Free-Standing Gas Range, Free-Standing Refrigerator, Microwave, Washer
Interior
Heating Forced Air
Cooling Central Air
Fireplace no
Appliance Dishwasher, Dryer, Free-Standing Gas Oven, Free-Standing Gas Range, Free-Standing Refrigerator, Microwave, Washer
Heat Source Natural Gas
Exterior
Parking Features Attached
Garage Description 2 Car
Road Frontage Paved
Garage yes
Building
Foundation Basement
Sewer Sewer at Street
Water Water at Street
Architectural Style Ranch
Warranty No
Level or Stories 1 Story
Structure Type Brick
Schools
School District Walled Lake
Others
Tax ID 1720353013
Ownership Short Sale - No,Private Owned
Acceptable Financing Cash, Conventional
Rebuilt Year 2024
Listing Terms Cash, Conventional
Financing Cash,Conventional







