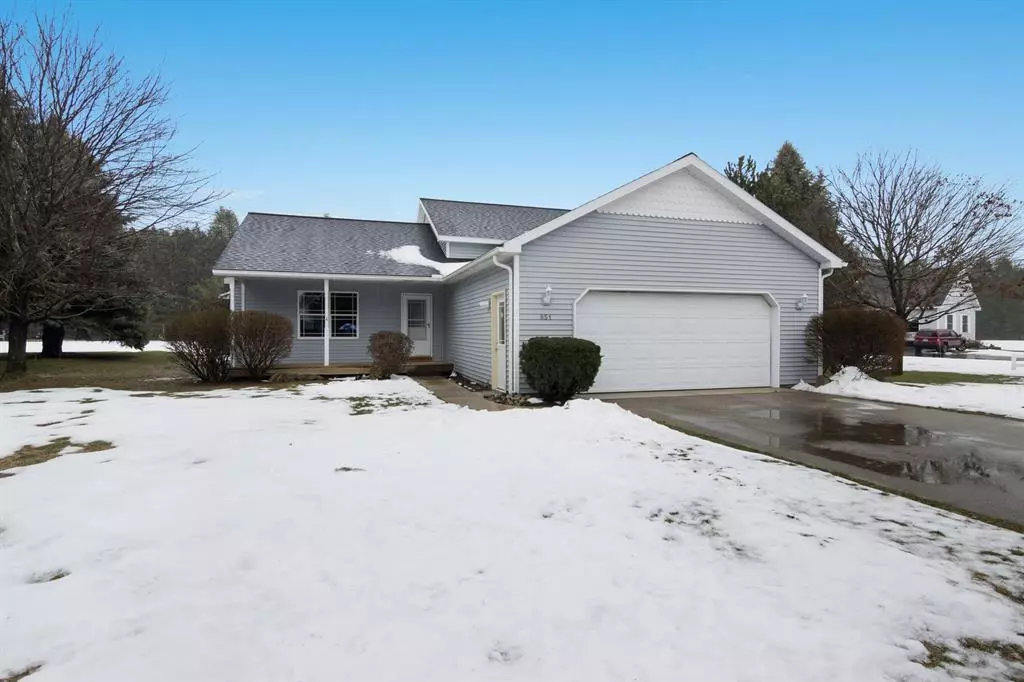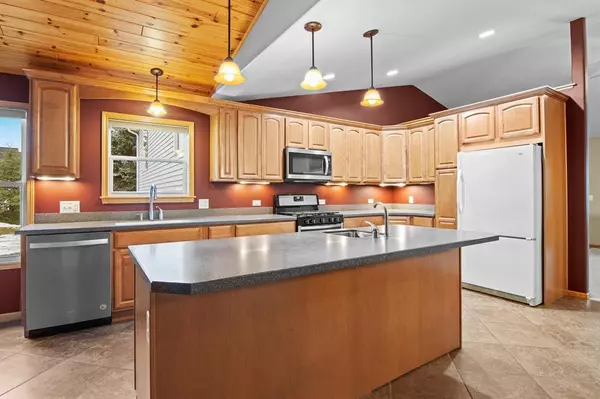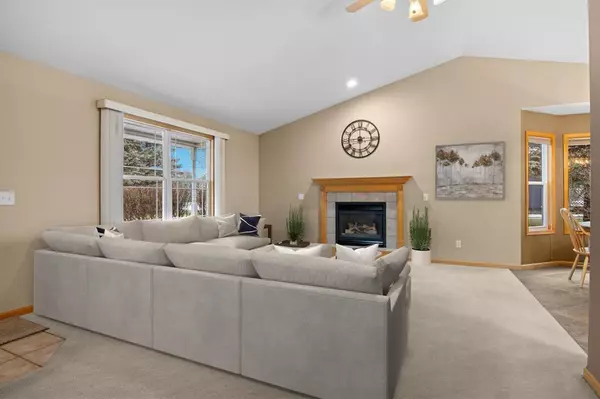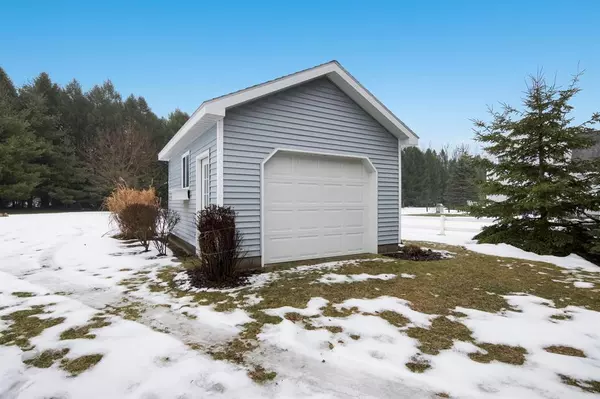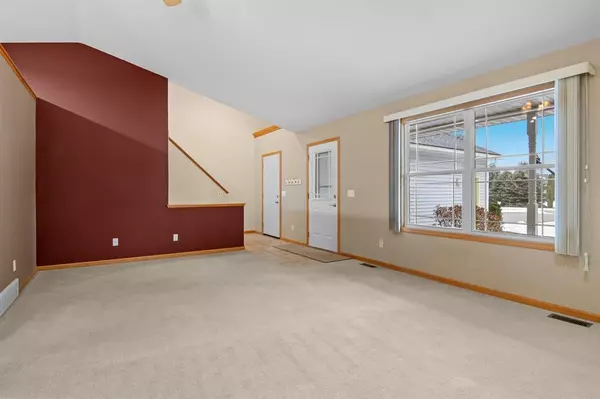4 Beds
3.5 Baths
2,117 SqFt
4 Beds
3.5 Baths
2,117 SqFt
Key Details
Property Type Single Family Home
Sub Type Colonial
Listing Status Active
Purchase Type For Sale
Square Footage 2,117 sqft
Price per Sqft $276
Subdivision South Creek
MLS Listing ID 78080053241
Style Colonial
Bedrooms 4
Full Baths 3
Half Baths 1
HOA Y/N no
Originating Board Aspire North REALTORS®
Year Built 1999
Lot Size 0.820 Acres
Acres 0.82
Lot Dimensions see map
Property Description
Location
State MI
County Grand Traverse
Area Blair Twp
Rooms
Basement Daylight, Interior Entry (Interior Access), Partially Finished, Unfinished
Kitchen Dishwasher, Microwave, Oven, Range/Stove, Refrigerator
Interior
Interior Features Egress Window(s), Water Softener (owned)
Hot Water Natural Gas
Heating Forced Air
Cooling Central Air
Fireplaces Type Gas
Fireplace yes
Appliance Dishwasher, Microwave, Oven, Range/Stove, Refrigerator
Heat Source Natural Gas
Exterior
Parking Features Door Opener, Attached
Garage Description 2 Car
Porch Deck, Porch
Garage yes
Building
Lot Description Sprinkler(s)
Foundation Basement
Sewer Septic Tank (Existing)
Water Well (Existing)
Architectural Style Colonial
Level or Stories 2 Story
Structure Type Vinyl
Schools
School District Traverse City
Others
Tax ID 0268301600
Ownership Private Owned
Acceptable Financing Cash, Conventional
Listing Terms Cash, Conventional
Financing Cash,Conventional


