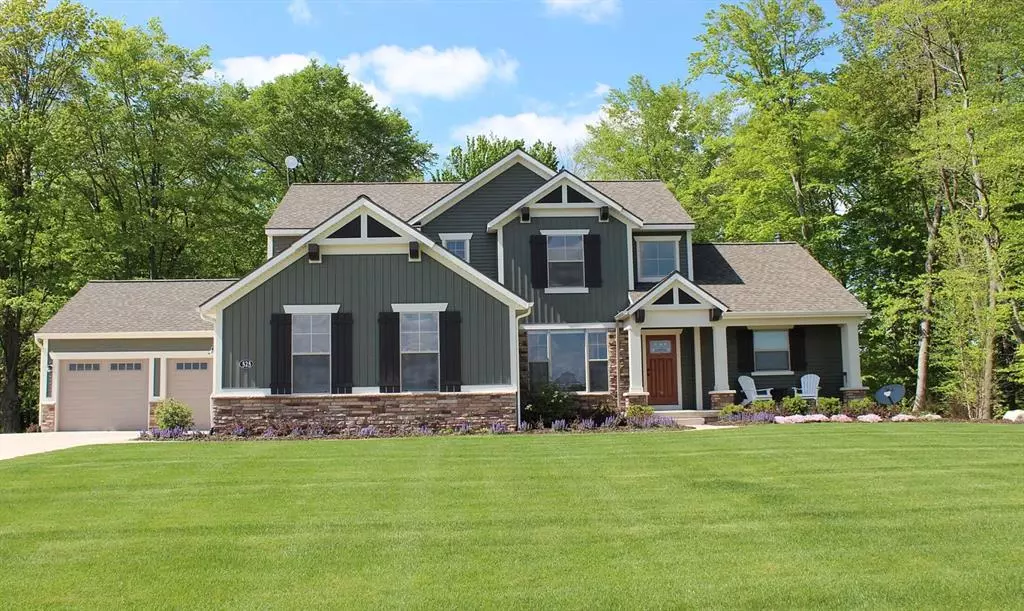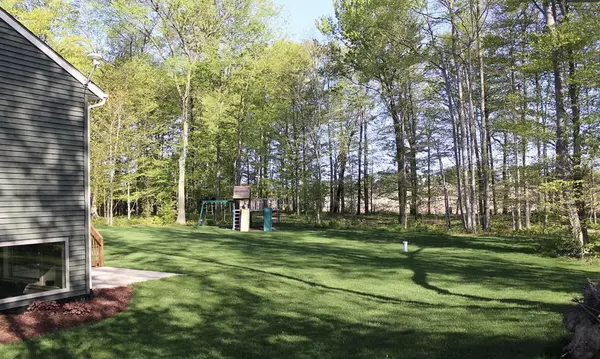
5 Beds
2.5 Baths
2,344 SqFt
5 Beds
2.5 Baths
2,344 SqFt
OPEN HOUSE
Thu Dec 26, 12:00pm - 2:00pm
Sat Dec 28, 1:00pm - 3:00pm
Key Details
Property Type Single Family Home
Sub Type Other
Listing Status Active
Purchase Type For Sale
Square Footage 2,344 sqft
Price per Sqft $358
MLS Listing ID 65024063692
Style Other
Bedrooms 5
Full Baths 2
Half Baths 1
HOA Y/N no
Originating Board Greater Regional Alliance of REALTORS®
Year Built 2012
Annual Tax Amount $6,500
Lot Size 1.730 Acres
Acres 1.73
Lot Dimensions 200x384x252x300
Property Description
Location
State MI
County Ottawa
Area Jamestown Twp
Direction M6 to Exit 1. South on 8th Ave to Perry. East on Perry to Jen Nel. North on Jen Nel to Lynn Kay Dr.
Rooms
Kitchen Dishwasher, Disposal, Dryer, Oven, Range/Stove, Refrigerator, Washer
Interior
Interior Features Laundry Facility
Hot Water Electric
Heating Heat Pump
Cooling Central Air
Fireplace no
Appliance Dishwasher, Disposal, Dryer, Oven, Range/Stove, Refrigerator, Washer
Heat Source Heat Pump, Other
Laundry 1
Exterior
Parking Features Attached
Roof Type Shingle
Garage yes
Building
Foundation Michigan Basement
Water Well (Existing)
Architectural Style Other
Level or Stories 2 Story
Structure Type Vinyl
Schools
School District Hudsonville
Others
Tax ID 701824373007
Acceptable Financing Cash, Conventional
Listing Terms Cash, Conventional
Financing Cash,Conventional








