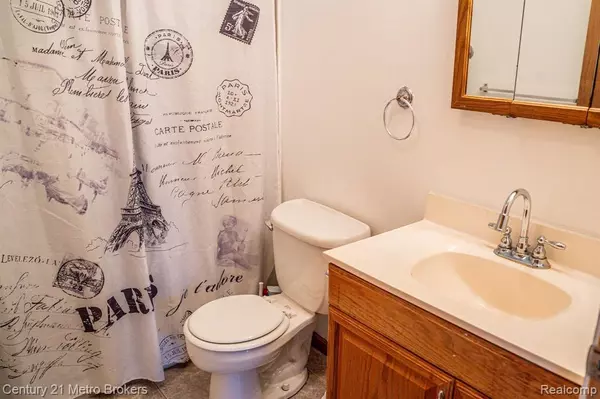3 Beds
1.5 Baths
1,272 SqFt
3 Beds
1.5 Baths
1,272 SqFt
Key Details
Property Type Single Family Home
Sub Type Ranch
Listing Status Active
Purchase Type For Sale
Square Footage 1,272 sqft
Price per Sqft $141
Subdivision Sun Valley Sub No 1
MLS Listing ID 20240093217
Style Ranch
Bedrooms 3
Full Baths 1
Half Baths 1
HOA Y/N no
Originating Board Realcomp II Ltd
Year Built 1959
Annual Tax Amount $3,245
Lot Size 0.460 Acres
Acres 0.46
Lot Dimensions 100 x 200 x100 x 200
Property Description
Location
State MI
County Genesee
Area Grand Blanc Twp
Direction Head East on Hill from Belsay, Turn left and head North on Fiesta Pass, continue past Sun Valley Dr and home is on the right(East Side of road).
Rooms
Basement Unfinished
Kitchen Dishwasher, Dryer, Free-Standing Electric Range, Washer
Interior
Heating Forced Air
Fireplace no
Appliance Dishwasher, Dryer, Free-Standing Electric Range, Washer
Heat Source Natural Gas
Exterior
Exterior Feature Fenced
Parking Features Detached
Garage Description 2.5 Car
Fence Back Yard
Accessibility Accessible Entrance
Road Frontage Paved
Garage yes
Building
Foundation Basement
Sewer Public Sewer (Sewer-Sanitary)
Water Well (Existing)
Architectural Style Ranch
Warranty No
Level or Stories 1 Story
Structure Type Wood
Schools
School District Grand Blanc
Others
Tax ID 1201552015
Ownership Short Sale - No,Private Owned
Assessment Amount $217
Acceptable Financing Cash, Conventional, FHA, VA
Listing Terms Cash, Conventional, FHA, VA
Financing Cash,Conventional,FHA,VA







