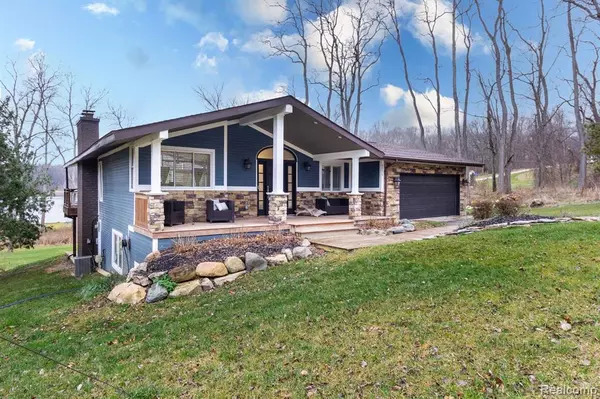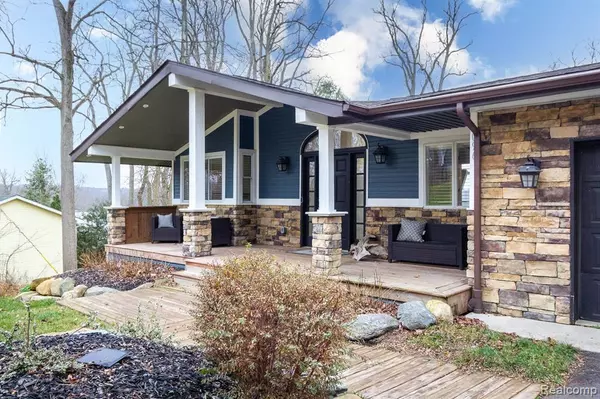3 Beds
3 Baths
1,286 SqFt
3 Beds
3 Baths
1,286 SqFt
Key Details
Property Type Single Family Home
Sub Type Ranch
Listing Status Accepting Backup Offers
Purchase Type For Sale
Square Footage 1,286 sqft
Price per Sqft $408
MLS Listing ID 20240092791
Style Ranch
Bedrooms 3
Full Baths 3
HOA Fees $350/ann
HOA Y/N yes
Originating Board Realcomp II Ltd
Year Built 1977
Annual Tax Amount $5,212
Lot Size 0.470 Acres
Acres 0.47
Lot Dimensions 225 x 30
Property Description
Location
State MI
County Livingston
Area Brighton
Direction South on Cunningham Lake Road; 2nd street on the Left just past Stonegate.
Body of Water Appleton Lake
Rooms
Basement Finished, Walkout Access
Kitchen Water Purifier Owned, Dishwasher, Disposal, Double Oven, Dryer, Free-Standing Refrigerator, Gas Cooktop, Microwave, Stainless Steel Appliance(s), Trash Compactor, Washer
Interior
Interior Features Egress Window(s), High Spd Internet Avail, Jetted Tub, Programmable Thermostat
Hot Water Natural Gas
Heating Forced Air
Cooling Ceiling Fan(s), Central Air
Fireplaces Type Gas
Fireplace yes
Appliance Water Purifier Owned, Dishwasher, Disposal, Double Oven, Dryer, Free-Standing Refrigerator, Gas Cooktop, Microwave, Stainless Steel Appliance(s), Trash Compactor, Washer
Heat Source Natural Gas
Exterior
Exterior Feature Lighting
Parking Features Attached
Garage Description 2 Car
Water Access Desc All Sports Lake
Porch Porch - Covered, Deck, Patio, Porch, Patio - Covered
Road Frontage Dirt, Cul-De-Sac
Garage yes
Building
Foundation Basement
Sewer Septic Tank (Existing)
Water Well (Existing)
Architectural Style Ranch
Warranty No
Level or Stories 1 Story
Structure Type Brick,Stone,Vinyl,Wood
Schools
School District Brighton
Others
Tax ID 1502101177
Ownership Short Sale - No,Private Owned
Acceptable Financing Cash, Conventional, VA
Rebuilt Year 2020
Listing Terms Cash, Conventional, VA
Financing Cash,Conventional,VA







