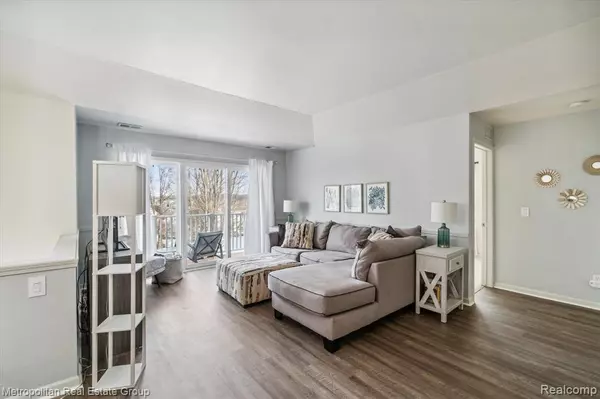2 Beds
1 Bath
1,228 SqFt
2 Beds
1 Bath
1,228 SqFt
Key Details
Property Type Condo
Sub Type End Unit
Listing Status Active
Purchase Type For Sale
Square Footage 1,228 sqft
Price per Sqft $179
MLS Listing ID 20240091891
Style End Unit
Bedrooms 2
Full Baths 1
HOA Fees $330/mo
HOA Y/N yes
Originating Board Realcomp II Ltd
Year Built 2002
Annual Tax Amount $1,989
Property Description
Location
State MI
County Livingston
Area Genoa Twp
Direction Hampton Ridge Sub, third drive on the left
Rooms
Kitchen Dishwasher, Disposal, Dryer, Free-Standing Electric Range, Free-Standing Refrigerator, Washer
Interior
Interior Features Cable Available
Heating Forced Air
Cooling Central Air
Fireplace no
Appliance Dishwasher, Disposal, Dryer, Free-Standing Electric Range, Free-Standing Refrigerator, Washer
Heat Source Natural Gas
Exterior
Parking Features Attached
Garage Description 1 Car
Roof Type Asphalt
Porch Balcony
Road Frontage Paved, Pub. Sidewalk
Garage yes
Building
Foundation Slab
Sewer Public Sewer (Sewer-Sanitary)
Water Public (Municipal)
Architectural Style End Unit
Warranty No
Level or Stories 1 Story
Structure Type Brick,Vinyl
Schools
School District Howell
Others
Pets Allowed Cats OK, Dogs OK, Number Limit, Size Limit
Tax ID 1104303019
Ownership Short Sale - No,Private Owned
Assessment Amount $175
Acceptable Financing Cash, Conventional
Listing Terms Cash, Conventional
Financing Cash,Conventional







