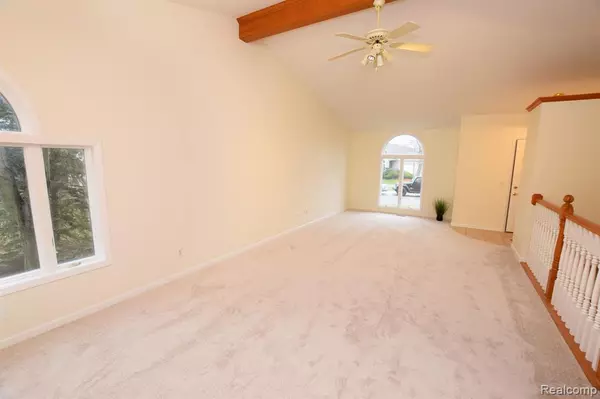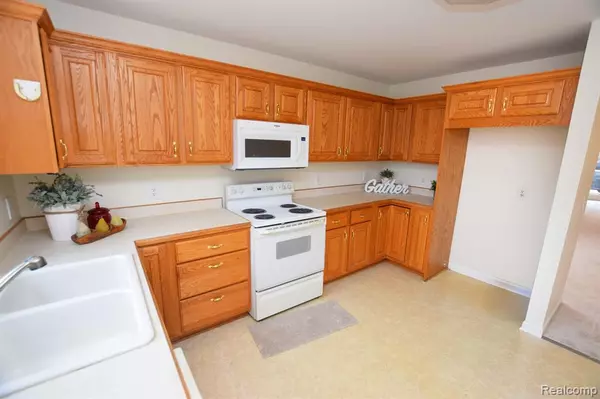2 Beds
2 Baths
1,326 SqFt
2 Beds
2 Baths
1,326 SqFt
Key Details
Property Type Condo
Sub Type Ranch
Listing Status Active
Purchase Type For Sale
Square Footage 1,326 sqft
Price per Sqft $218
Subdivision Steeplechase Of Gb Condo
MLS Listing ID 20240092738
Style Ranch
Bedrooms 2
Full Baths 2
HOA Fees $200/mo
HOA Y/N yes
Originating Board Realcomp II Ltd
Year Built 1996
Annual Tax Amount $3,121
Property Description
Location
State MI
County Genesee
Area Grand Blanc Twp
Direction Take Hill to Steeplechase. Home is on the right in the cal-du-sac.
Rooms
Basement Finished
Interior
Heating Forced Air
Cooling Ceiling Fan(s), Central Air
Fireplace no
Heat Source Natural Gas
Exterior
Parking Features Attached
Garage Description 2 Car
Roof Type Asphalt
Porch Deck
Road Frontage Paved, Cul-De-Sac
Garage yes
Building
Foundation Basement
Sewer Public Sewer (Sewer-Sanitary)
Water Public (Municipal)
Architectural Style Ranch
Warranty No
Level or Stories 1 Story
Structure Type Brick,Vinyl
Schools
School District Grand Blanc
Others
Pets Allowed Yes
Tax ID 1211601009
Ownership Short Sale - No,Private Owned
Assessment Amount $171
Acceptable Financing Cash, Conventional, FHA, VA
Listing Terms Cash, Conventional, FHA, VA
Financing Cash,Conventional,FHA,VA







