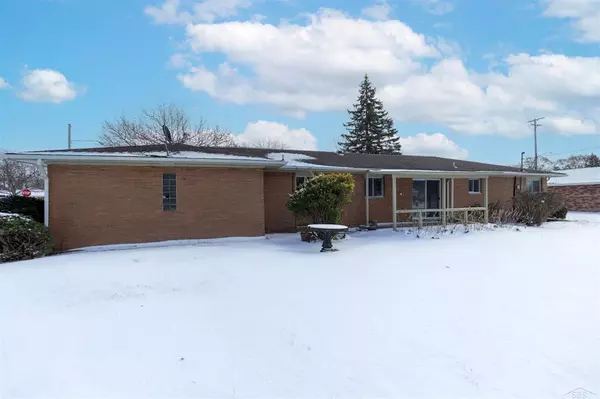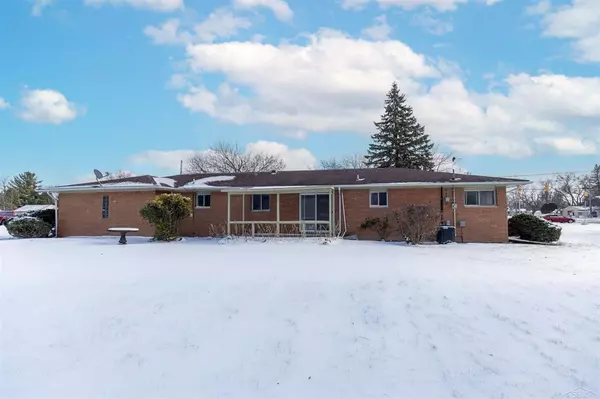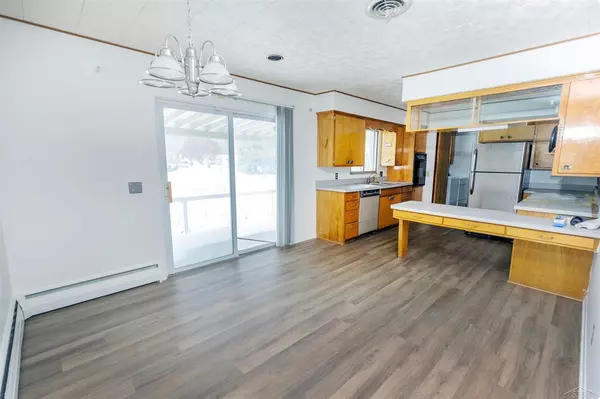3 Beds
2.5 Baths
1,432 SqFt
3 Beds
2.5 Baths
1,432 SqFt
Key Details
Property Type Single Family Home
Sub Type Ranch
Listing Status Active
Purchase Type For Sale
Square Footage 1,432 sqft
Price per Sqft $104
Subdivision Gagne-Mayer
MLS Listing ID 61050162768
Style Ranch
Bedrooms 3
Full Baths 2
Half Baths 1
HOA Y/N yes
Originating Board Saginaw Board of REALTORS®
Year Built 1957
Annual Tax Amount $2,597
Lot Size 8,712 Sqft
Acres 0.2
Lot Dimensions 80 x 109
Property Description
Location
State MI
County Saginaw
Area Buena Vista Twp
Rooms
Basement Finished
Kitchen Oven, Range/Stove
Interior
Interior Features Security Alarm, Wet Bar
Heating Baseboard, Hot Water, Steam
Fireplace yes
Appliance Oven, Range/Stove
Heat Source Natural Gas
Exterior
Parking Features Attached
Garage Description 2 Car
Porch Patio
Road Frontage Pub. Sidewalk
Garage yes
Building
Foundation Basement
Sewer Public Sewer (Sewer-Sanitary)
Water Public (Municipal)
Architectural Style Ranch
Level or Stories 1 Story
Structure Type Brick,Vinyl
Schools
School District Buena Vista
Others
Tax ID 10125321508000
Ownership Short Sale - No,Private Owned
Acceptable Financing Cash, Conventional, FHA, VA
Listing Terms Cash, Conventional, FHA, VA
Financing Cash,Conventional,FHA,VA







