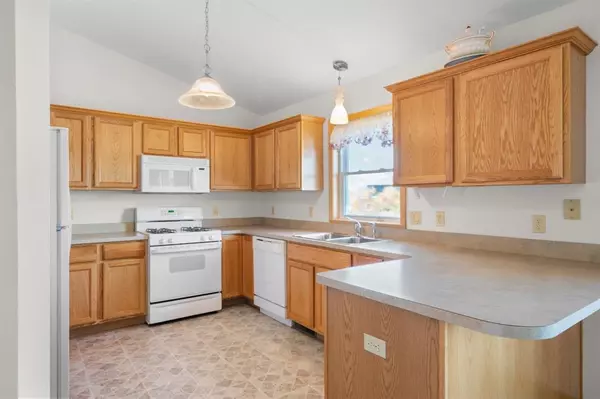2 Beds
2 Baths
1,396 SqFt
2 Beds
2 Baths
1,396 SqFt
Key Details
Property Type Condo
Sub Type Ranch
Listing Status Active
Purchase Type For Sale
Square Footage 1,396 sqft
Price per Sqft $239
Subdivision Waterview Ridge Condominiums
MLS Listing ID 78080052942
Style Ranch
Bedrooms 2
Full Baths 2
HOA Fees $280/mo
HOA Y/N yes
Originating Board Aspire North REALTORS®
Year Built 2003
Property Description
Location
State MI
County Grand Traverse
Area East Bay Twp
Rooms
Basement Daylight
Kitchen Dishwasher, Disposal, Dryer, Microwave, Oven, Range/Stove, Refrigerator, Washer
Interior
Interior Features Other, Egress Window(s)
Heating Forced Air
Cooling Ceiling Fan(s), Central Air
Fireplace no
Appliance Dishwasher, Disposal, Dryer, Microwave, Oven, Range/Stove, Refrigerator, Washer
Heat Source Natural Gas
Exterior
Parking Features Heated, Attached
Garage Description 2 Car
Porch Deck, Porch
Garage yes
Building
Lot Description Sprinkler(s)
Sewer Shared Septic (Common)
Water Public (Municipal)
Architectural Style Ranch
Level or Stories 1 Story
Structure Type Vinyl
Schools
School District Traverse City
Others
Pets Allowed Yes
Tax ID 0375703900
Ownership Private Owned
Acceptable Financing Cash, Conventional
Listing Terms Cash, Conventional
Financing Cash,Conventional







