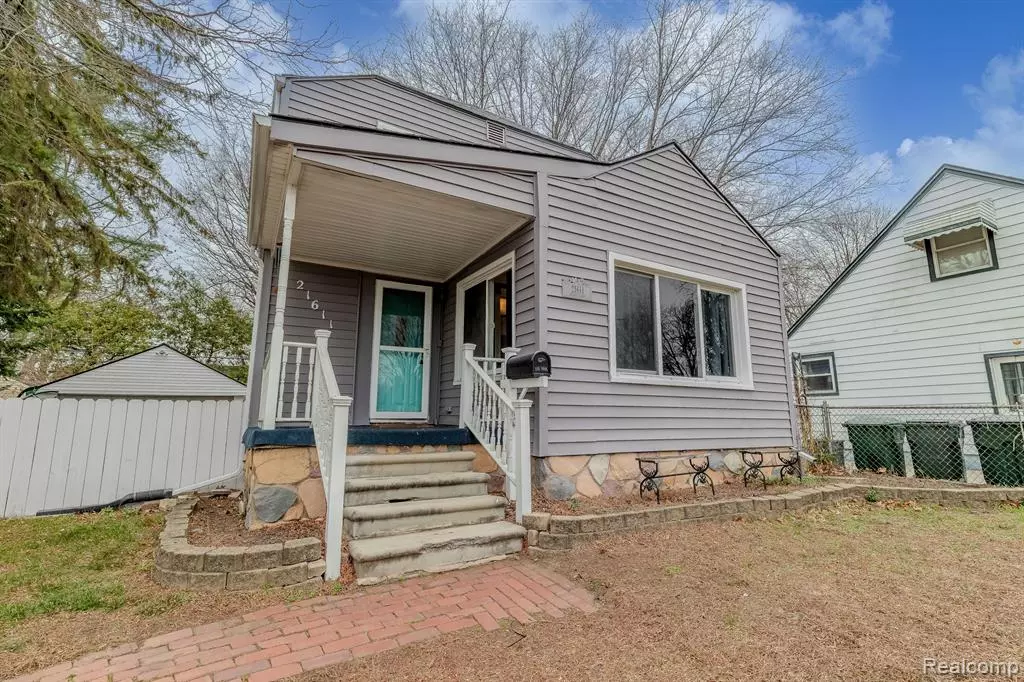3 Beds
1.5 Baths
1,478 SqFt
3 Beds
1.5 Baths
1,478 SqFt
Key Details
Property Type Single Family Home
Sub Type Colonial
Listing Status Active
Purchase Type For Sale
Square Footage 1,478 sqft
Price per Sqft $158
Subdivision Lakeview Gardens
MLS Listing ID 20240090588
Style Colonial
Bedrooms 3
Full Baths 1
Half Baths 1
HOA Y/N no
Originating Board Realcomp II Ltd
Year Built 1928
Annual Tax Amount $5,866
Lot Size 6,098 Sqft
Acres 0.14
Lot Dimensions 50.00 x 122.30
Property Description
Location
State MI
County Macomb
Area St. Clair Shores
Direction North of 9 Mile, East of Harper
Rooms
Basement Unfinished
Kitchen Dryer, Free-Standing Electric Range, Free-Standing Refrigerator, Microwave, Washer
Interior
Heating Forced Air
Cooling Attic Fan, Ceiling Fan(s), Central Air
Fireplace no
Appliance Dryer, Free-Standing Electric Range, Free-Standing Refrigerator, Microwave, Washer
Heat Source Natural Gas
Laundry 1
Exterior
Parking Features Detached
Garage Description 2 Car
Porch Balcony, Porch - Covered, Deck, Porch, Terrace
Road Frontage Paved
Garage yes
Building
Foundation Basement
Sewer Public Sewer (Sewer-Sanitary)
Water Public (Municipal)
Architectural Style Colonial
Warranty No
Level or Stories 2 Story
Structure Type Aluminum
Schools
School District South Lake
Others
Pets Allowed Yes
Tax ID 1427308028
Ownership Short Sale - No,Private Owned
Acceptable Financing Cash, Conventional, FHA, VA
Rebuilt Year 2023
Listing Terms Cash, Conventional, FHA, VA
Financing Cash,Conventional,FHA,VA







