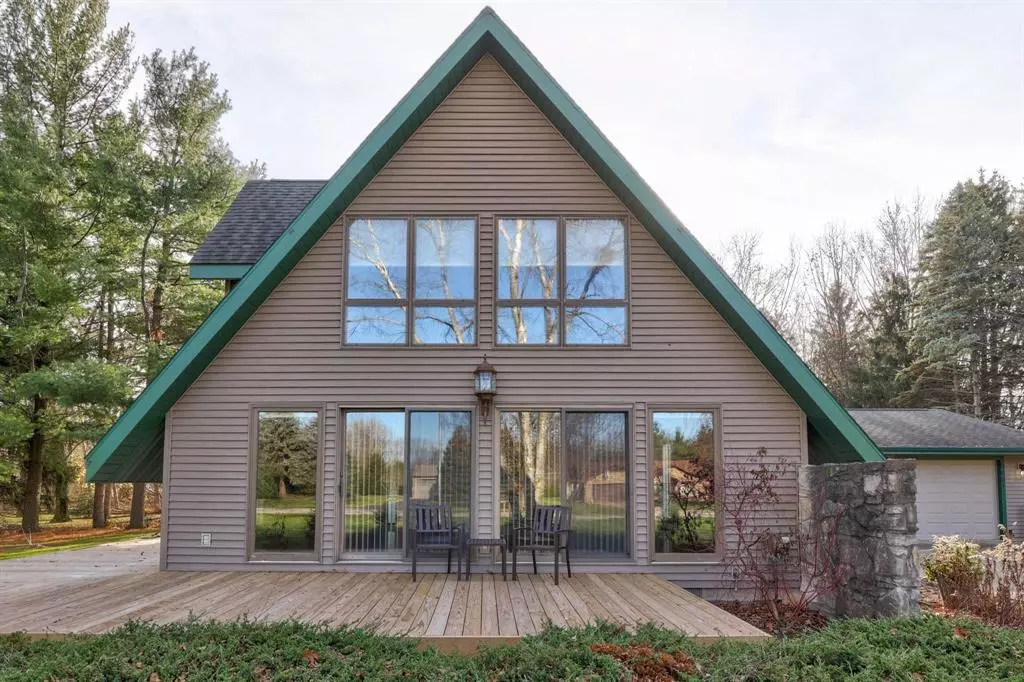4 Beds
2.5 Baths
2,363 SqFt
4 Beds
2.5 Baths
2,363 SqFt
Key Details
Property Type Single Family Home, Multi-Family
Sub Type Other,Tudor
Listing Status Active
Purchase Type For Sale
Square Footage 2,363 sqft
Price per Sqft $184
Subdivision Burke & Schulte
MLS Listing ID 61050162220
Style Other,Tudor
Bedrooms 4
Full Baths 2
Half Baths 1
HOA Y/N yes
Originating Board Saginaw Board of REALTORS®
Year Built 1975
Annual Tax Amount $3,856
Lot Size 1.150 Acres
Acres 1.15
Lot Dimensions 169 x 297
Property Description
Location
State MI
County Tuscola
Area Denmark Twp
Rooms
Basement Partially Finished
Kitchen Dishwasher, Dryer, Microwave, Oven, Range/Stove, Refrigerator, Washer
Interior
Interior Features Other, High Spd Internet Avail, Jetted Tub
Hot Water Natural Gas
Heating Hot Water, Steam
Cooling Wall Unit(s)
Fireplaces Type Natural
Fireplace yes
Appliance Dishwasher, Dryer, Microwave, Oven, Range/Stove, Refrigerator, Washer
Heat Source Natural Gas
Exterior
Exterior Feature Spa/Hot-tub
Parking Features Electricity, Door Opener, Heated, Attached
Garage Description 2.5 Car
Porch Deck, Porch, Breezeway
Road Frontage Paved
Garage yes
Building
Lot Description Wooded
Foundation Basement, Crawl
Sewer Public Sewer (Sewer-Sanitary)
Water Public (Municipal)
Architectural Style Other, Tudor
Level or Stories 1 1/2 Story
Structure Type Cedar,Stone
Schools
School District Reese
Others
Tax ID 042500160040000
Ownership Short Sale - No,Private Owned
Acceptable Financing Cash, Conventional, USDA Loan (Rural Dev)
Listing Terms Cash, Conventional, USDA Loan (Rural Dev)
Financing Cash,Conventional,USDA Loan (Rural Dev)







