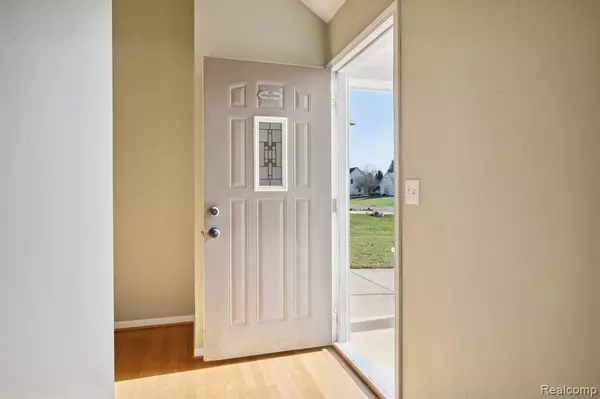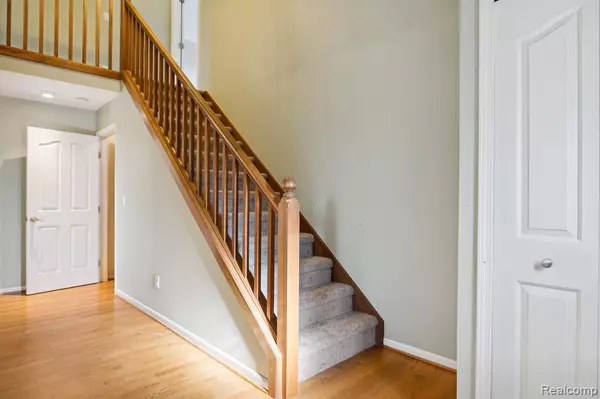3 Beds
2.5 Baths
2,000 SqFt
3 Beds
2.5 Baths
2,000 SqFt
Key Details
Property Type Single Family Home
Sub Type Cape Cod
Listing Status Accepting Backup Offers
Purchase Type For Sale
Square Footage 2,000 sqft
Price per Sqft $167
Subdivision Wolf Lake Highlands
MLS Listing ID 20240087304
Style Cape Cod
Bedrooms 3
Full Baths 2
Half Baths 1
HOA Fees $100/ann
HOA Y/N yes
Originating Board Realcomp II Ltd
Year Built 1999
Annual Tax Amount $4,195
Lot Size 0.830 Acres
Acres 0.83
Lot Dimensions 210 x 199 x 212 x 210
Property Description
Location
State MI
County Jackson
Area Grass Lake Twp
Direction West on Michigan Avenue to S on Wolf Lake to Keane Drive.
Rooms
Basement Daylight, Unfinished
Kitchen Dishwasher, Dryer, Free-Standing Gas Oven, Free-Standing Refrigerator, Washer
Interior
Interior Features High Spd Internet Avail
Heating Forced Air
Cooling Ceiling Fan(s), Central Air
Fireplaces Type Gas
Fireplace yes
Appliance Dishwasher, Dryer, Free-Standing Gas Oven, Free-Standing Refrigerator, Washer
Heat Source Natural Gas
Exterior
Exterior Feature Lighting
Parking Features Direct Access, Electricity, Door Opener, Attached
Garage Description 2 Car
Roof Type Asphalt
Porch Porch - Covered, Deck, Porch
Road Frontage Paved, Private
Garage yes
Building
Foundation Basement
Sewer Public Sewer (Sewer-Sanitary)
Water Well (Existing)
Architectural Style Cape Cod
Warranty No
Level or Stories 1 1/2 Story
Structure Type Vinyl
Schools
School District Grass Lake
Others
Tax ID 000150527800100
Ownership Short Sale - No,Private Owned
Assessment Amount $42
Acceptable Financing Cash, Conventional, FHA, VA
Listing Terms Cash, Conventional, FHA, VA
Financing Cash,Conventional,FHA,VA







