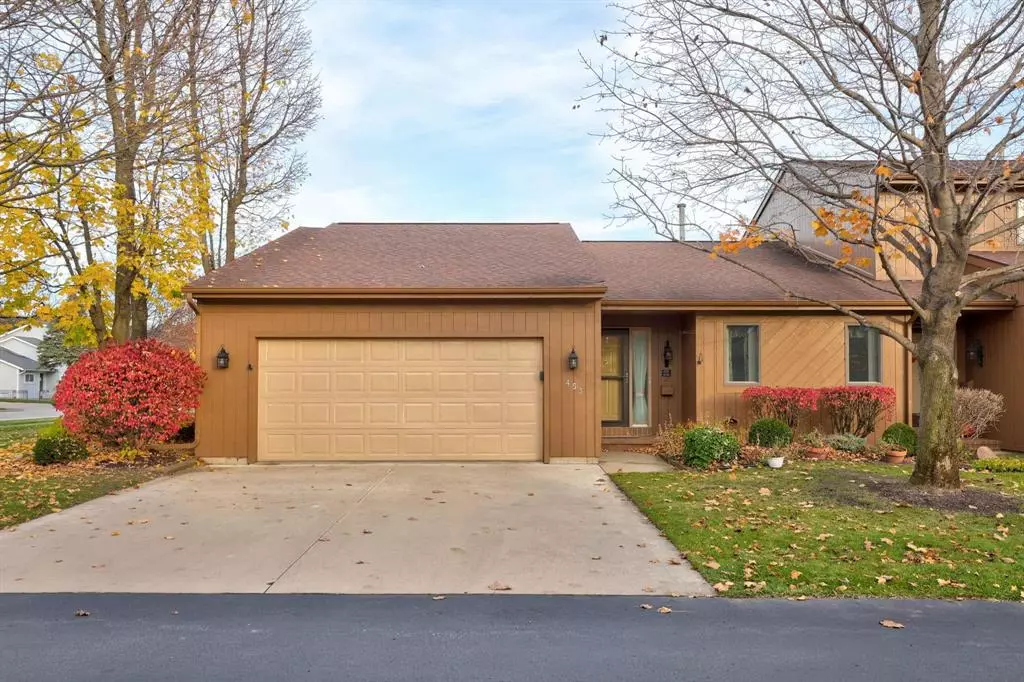2 Beds
3 Baths
1,519 SqFt
2 Beds
3 Baths
1,519 SqFt
Key Details
Property Type Condo
Sub Type Ranch
Listing Status Pending
Purchase Type For Sale
Square Footage 1,519 sqft
Price per Sqft $174
Subdivision Groveland Park
MLS Listing ID 61050161650
Style Ranch
Bedrooms 2
Full Baths 3
Construction Status Site Condo
HOA Fees $216/mo
HOA Y/N yes
Originating Board Saginaw Board of REALTORS®
Year Built 1989
Annual Tax Amount $2,476
Property Description
Location
State MI
County Saginaw
Area Frankenmuth
Rooms
Basement Daylight, Partially Finished
Kitchen Dishwasher, Dryer, Oven, Range/Stove, Refrigerator, Washer
Interior
Interior Features Other, Egress Window(s), Humidifier
Hot Water Natural Gas
Heating Forced Air
Cooling Ceiling Fan(s), Central Air
Fireplaces Type Gas
Fireplace yes
Appliance Dishwasher, Dryer, Oven, Range/Stove, Refrigerator, Washer
Heat Source Natural Gas
Exterior
Parking Features Attached
Garage Description 2 Car
Porch Deck, Porch
Road Frontage Private
Garage yes
Building
Foundation Basement, Crawl
Sewer Public Sewer (Sewer-Sanitary)
Water Public (Municipal)
Architectural Style Ranch
Level or Stories 1 Story
Structure Type Wood
Construction Status Site Condo
Schools
School District Frankenmuth
Others
Tax ID 03116221429739
Ownership Short Sale - No,Private Owned
Acceptable Financing Cash, Conventional
Listing Terms Cash, Conventional
Financing Cash,Conventional


