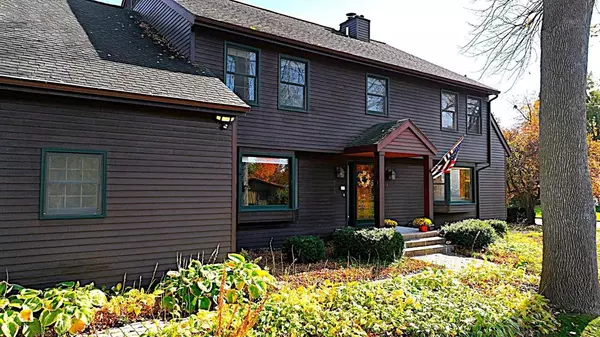5 Beds
3.5 Baths
3,278 SqFt
5 Beds
3.5 Baths
3,278 SqFt
Key Details
Property Type Single Family Home
Listing Status Active
Purchase Type For Sale
Square Footage 3,278 sqft
Price per Sqft $151
Subdivision Solar Estates
MLS Listing ID 79080052079
Bedrooms 5
Full Baths 3
Half Baths 1
HOA Y/N no
Originating Board Central Michigan Association of REALTORS®
Year Built 1983
Annual Tax Amount $7,729
Lot Size 0.290 Acres
Acres 0.29
Lot Dimensions 97 x 132
Property Description
Location
State MI
County Isabella
Area Mount Pleasant
Rooms
Basement Daylight, Finished
Kitchen Dishwasher, Dryer, Freezer, Microwave, Refrigerator, Washer
Interior
Interior Features Egress Window(s), Other, Jetted Tub
Hot Water Natural Gas
Heating Forced Air
Cooling Central Air
Fireplace yes
Appliance Dishwasher, Dryer, Freezer, Microwave, Refrigerator, Washer
Heat Source Natural Gas
Exterior
Exterior Feature Fenced
Parking Features Door Opener, Attached
Garage Description 2 Car
Porch Deck, Porch
Garage yes
Building
Lot Description Corner Lot
Foundation Basement
Sewer Shared Septic (Common)
Water Public (Municipal)
Level or Stories 2 Story
Structure Type Wood
Schools
School District Mt. Pleasant
Others
Tax ID 170001233100
Ownership Private Owned
Acceptable Financing Cash, Conventional
Listing Terms Cash, Conventional
Financing Cash,Conventional







