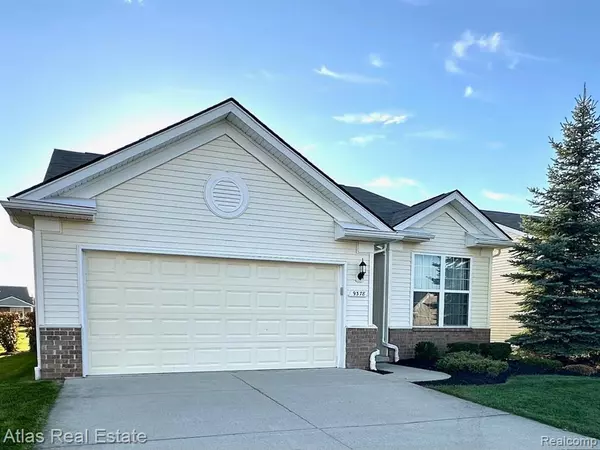2 Beds
2 Baths
1,270 SqFt
2 Beds
2 Baths
1,270 SqFt
Key Details
Property Type Condo
Sub Type Ranch
Listing Status Active
Purchase Type For Sale
Square Footage 1,270 sqft
Price per Sqft $244
Subdivision Townes At Grand Reserve Condo
MLS Listing ID 20240080411
Style Ranch
Bedrooms 2
Full Baths 2
HOA Fees $427/mo
HOA Y/N yes
Originating Board Realcomp II Ltd
Year Built 2014
Annual Tax Amount $3,816
Property Description
Location
State MI
County Genesee
Area Grand Blanc Twp
Direction Baldwin Road east of Saginaw Road west of Vassar Road
Rooms
Kitchen Dishwasher, Dryer, Free-Standing Electric Range, Free-Standing Refrigerator, Washer
Interior
Interior Features Indoor Pool
Hot Water Natural Gas
Heating Forced Air
Cooling Ceiling Fan(s), Central Air
Fireplace no
Appliance Dishwasher, Dryer, Free-Standing Electric Range, Free-Standing Refrigerator, Washer
Heat Source Natural Gas
Exterior
Exterior Feature Club House, Grounds Maintenance, Tennis Court, Pool – Community
Parking Features Direct Access, Electricity, Attached
Garage Description 2 Car
Porch Porch - Covered, Patio, Porch, Patio - Covered
Road Frontage Paved, Pub. Sidewalk
Garage yes
Private Pool 1
Building
Lot Description 55+ Community
Foundation Slab
Sewer Public Sewer (Sewer-Sanitary)
Water Public (Municipal)
Architectural Style Ranch
Warranty No
Level or Stories 1 Story
Structure Type Aluminum,Brick
Schools
School District Goodrich
Others
Pets Allowed Number Limit
Tax ID 1225677119
Ownership Short Sale - No,Private Owned
Acceptable Financing Cash, Conventional, VA
Listing Terms Cash, Conventional, VA
Financing Cash,Conventional,VA







