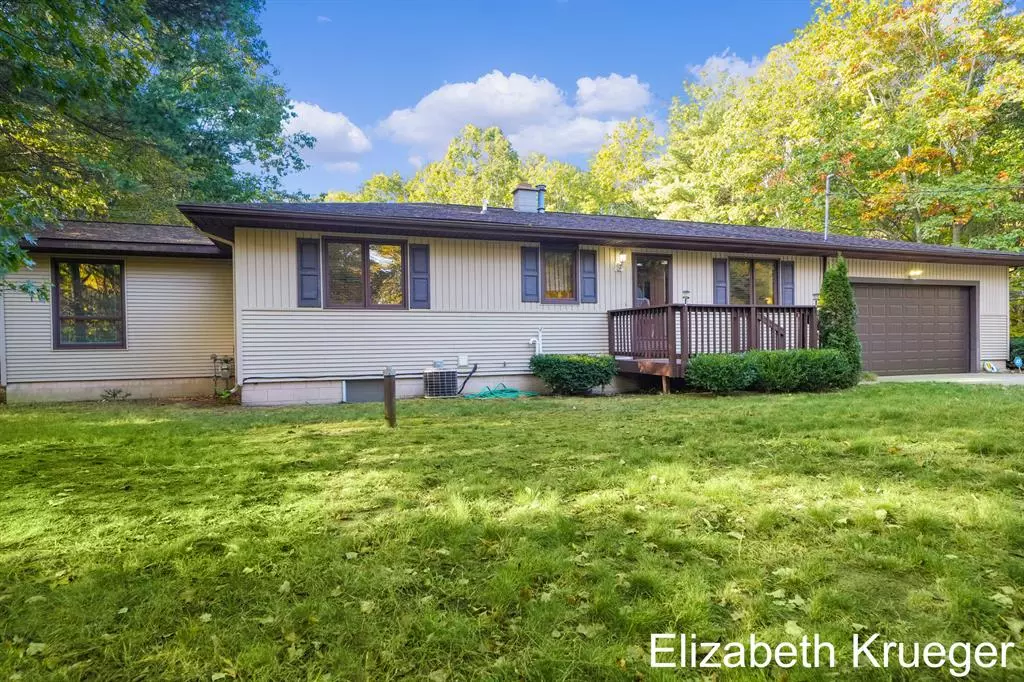
3 Beds
2 Baths
1,122 SqFt
3 Beds
2 Baths
1,122 SqFt
Key Details
Property Type Single Family Home
Sub Type Ranch
Listing Status Active
Purchase Type For Sale
Square Footage 1,122 sqft
Price per Sqft $347
MLS Listing ID 65024055232
Style Ranch
Bedrooms 3
Full Baths 2
HOA Y/N no
Originating Board Greater Regional Alliance of REALTORS®
Year Built 1980
Annual Tax Amount $2,065
Lot Size 2.000 Acres
Acres 2.0
Lot Dimensions 368x237
Property Description
Location
State MI
County Ottawa
Area Port Sheldon Twp
Direction US-31 S. to Stanton, West to home - Just before LakeShore Drive on South Side (left side)
Rooms
Kitchen Dishwasher, Dryer, Microwave, Range/Stove, Refrigerator, Washer
Interior
Interior Features Laundry Facility
Heating Forced Air
Cooling Central Air
Fireplaces Type Natural
Fireplace yes
Heat Source Natural Gas
Laundry 1
Exterior
Garage Attached
Pool No
Waterfront no
Waterfront Description Lake/River Priv
Water Access Desc All Sports Lake
Roof Type Composition
Garage yes
Building
Lot Description Wooded
Water Well (Existing)
Architectural Style Ranch
Level or Stories 1 Story
Structure Type Vinyl
Schools
School District Grand Haven
Others
Tax ID 701104400057
Ownership Private Owned
Acceptable Financing Cash, Conventional, FHA, USDA Loan (Rural Dev), VA
Listing Terms Cash, Conventional, FHA, USDA Loan (Rural Dev), VA
Financing Cash,Conventional,FHA,USDA Loan (Rural Dev),VA








