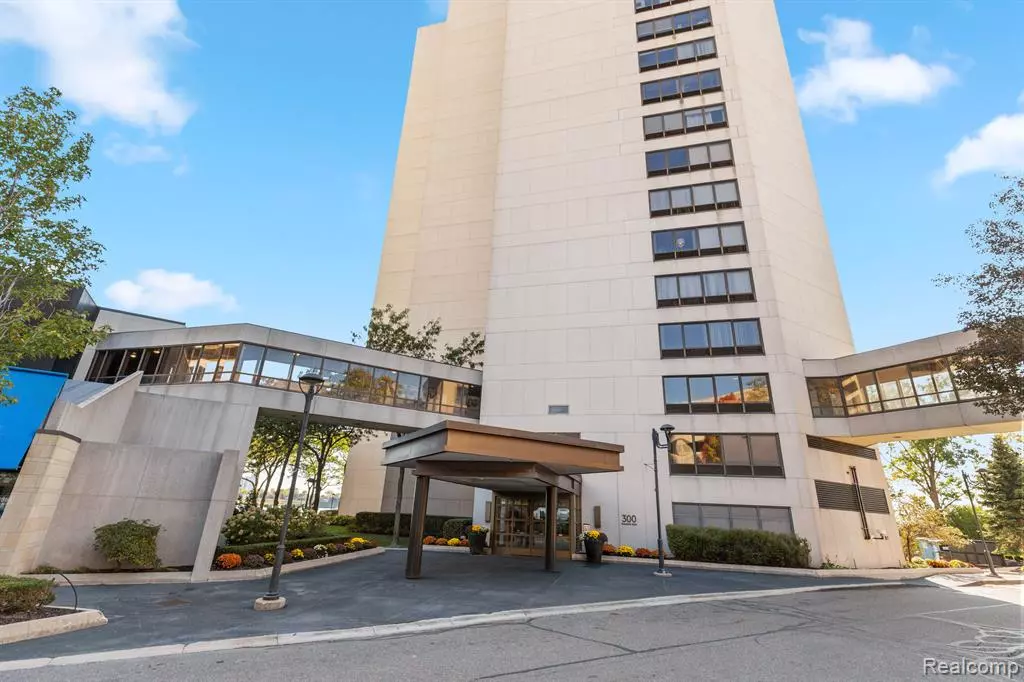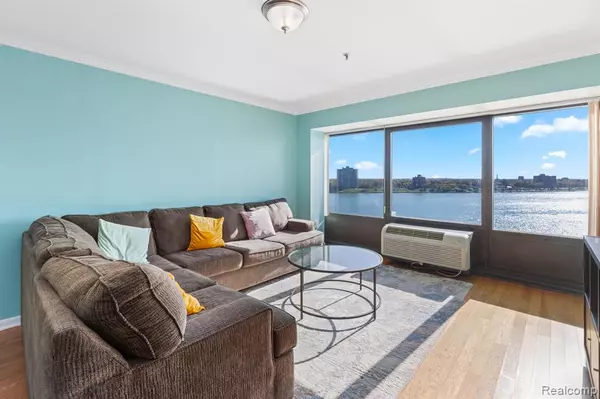
2 Beds
2 Baths
1,040 SqFt
2 Beds
2 Baths
1,040 SqFt
Key Details
Property Type Condo
Sub Type High Rise
Listing Status Active
Purchase Type For Sale
Square Footage 1,040 sqft
Price per Sqft $307
Subdivision Wayne County Condo Plan No 813
MLS Listing ID 20240077786
Style High Rise
Bedrooms 2
Full Baths 2
HOA Fees $579/mo
HOA Y/N yes
Originating Board Realcomp II Ltd
Year Built 1978
Annual Tax Amount $4,234
Property Description
Location
State MI
County Wayne
Area Det South Of Grand River
Direction Exit M-10 at W. Jefferson Avenue. Turn left immediately on Riverfront Dr. Proceed to guard house and entry.
Interior
Heating Heat Pump
Fireplace no
Heat Source Heat Pump
Exterior
Garage Description No Garage
Pool No
Waterfront yes
Waterfront Description Direct Water Frontage,Pond,Private Water Frontage,River Access,River Front,Shared Water Frontage,Water Front
Water Access Desc Navigable,Boat Facilities,Dock Facilities,Sea Wall,
Road Frontage Paved, Private, Cul-De-Sac
Garage no
Building
Foundation Slab
Sewer Public Sewer (Sewer-Sanitary)
Water Public (Municipal)
Architectural Style High Rise
Warranty No
Level or Stories 1 Story
Structure Type Block/Concrete/Masonry
Schools
School District Detroit
Others
Pets Allowed Call, Yes
Tax ID 06000002.134
Ownership Short Sale - No,Private Owned
Acceptable Financing Cash, Conventional, FHA
Rebuilt Year 1996
Listing Terms Cash, Conventional, FHA
Financing Cash,Conventional,FHA








