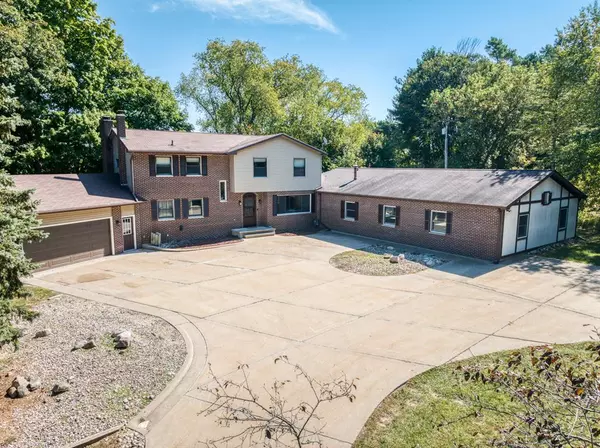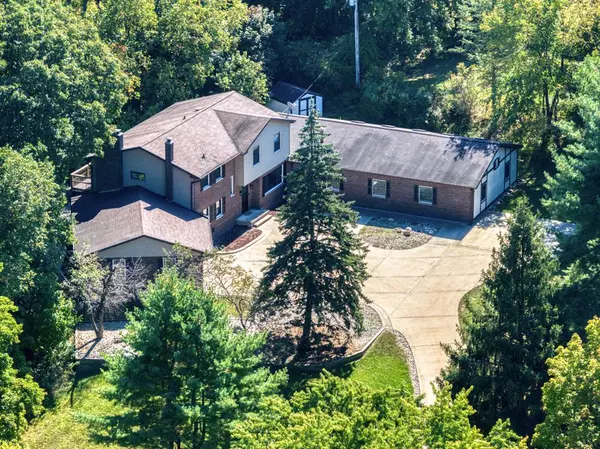
4 Beds
5 Baths
4,436 SqFt
4 Beds
5 Baths
4,436 SqFt
Key Details
Property Type Single Family Home
Sub Type Traditional
Listing Status Active
Purchase Type For Sale
Square Footage 4,436 sqft
Price per Sqft $129
MLS Listing ID 7220230062367
Style Traditional
Bedrooms 4
Full Baths 5
HOA Y/N no
Originating Board West Central Association of REALTORS®
Year Built 1975
Annual Tax Amount $13,904
Lot Size 1.050 Acres
Acres 1.05
Lot Dimensions irregular
Property Description
Location
State MI
County Mecosta
Area Big Rapids
Direction From business 131 turn east onto oak St, then south onto Mecosta Ave, Mecosta Ave turns into Birch St property is on the south east side of road up on the hill
Rooms
Kitchen Built-In Electric Oven, Range/Stove, Refrigerator
Interior
Interior Features Central Vacuum, Indoor Pool, Laundry Facility
Hot Water Natural Gas
Heating Forced Air
Cooling Central Air
Fireplace yes
Heat Source Natural Gas
Laundry 1
Exterior
Garage Door Opener, Attached
Pool Yes
Waterfront no
Roof Type Shingle
Porch Deck
Road Frontage Paved
Garage yes
Building
Lot Description Hilly-Ravine
Foundation Basement
Sewer Public Sewer (Sewer-Sanitary), Sewer at Street, Storm Drain
Water Public (Municipal), Water at Street
Architectural Style Traditional
Level or Stories 2 Story
Structure Type Brick,Vinyl
Schools
School District Big Rapids
Others
Tax ID 541714182005
Ownership Private Owned
Acceptable Financing Cash, Conventional
Listing Terms Cash, Conventional
Financing Cash,Conventional








