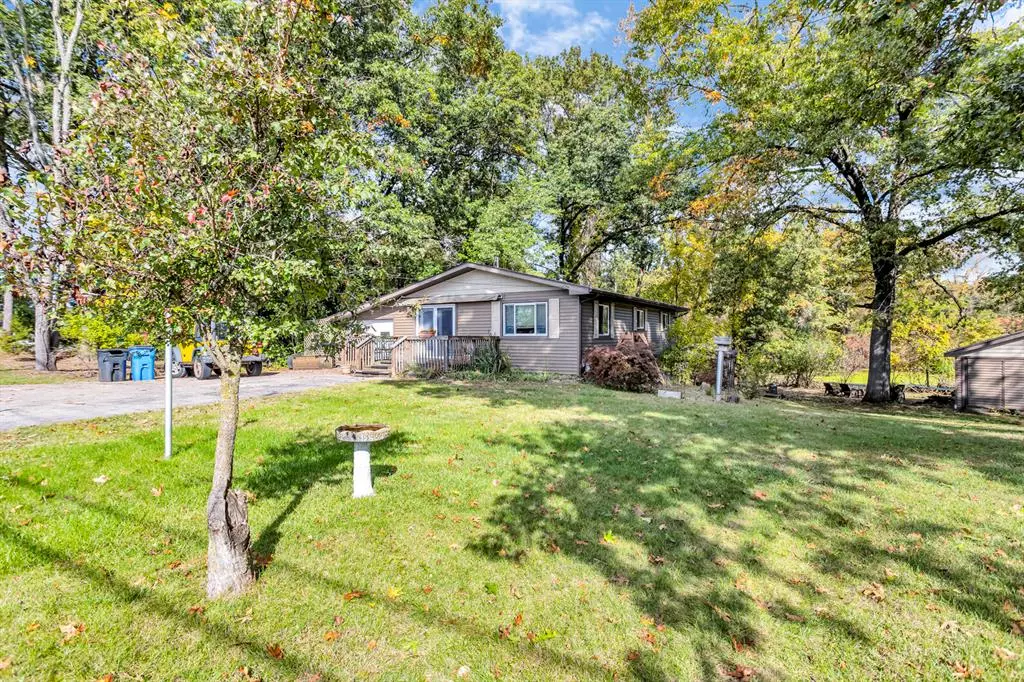
4 Beds
2 Baths
1,144 SqFt
4 Beds
2 Baths
1,144 SqFt
Key Details
Property Type Single Family Home
Sub Type Ranch
Listing Status Active
Purchase Type For Sale
Square Footage 1,144 sqft
Price per Sqft $209
MLS Listing ID 5520230062315
Style Ranch
Bedrooms 4
Full Baths 2
HOA Fees $350/ann
HOA Y/N yes
Originating Board Jackson Area Association of REALTORS®
Year Built 1986
Annual Tax Amount $1,430
Lot Size 0.410 Acres
Acres 0.41
Lot Dimensions 1150x120x150
Property Description
Location
State MI
County Hillsdale
Area Somerset Twp
Direction US 12 North on Waldron Rd West on S Lakeside Dr
Rooms
Basement Daylight
Kitchen Microwave, Range/Stove, Refrigerator
Interior
Interior Features Laundry Facility, Water Softener (owned)
Hot Water Natural Gas
Heating Forced Air
Cooling Central Air
Fireplace no
Heat Source Natural Gas
Laundry 1
Exterior
Exterior Feature Playground
Garage Attached
Pool No
Waterfront no
Waterfront Description Beach Access,Lake/River Priv
Water Access Desc All Sports Lake
Roof Type Composition
Porch Deck
Road Frontage Paved
Garage yes
Building
Foundation Basement
Water Well (Existing)
Architectural Style Ranch
Level or Stories 1 Story
Structure Type Vinyl
Schools
School District Addison
Others
Tax ID 04115001200
Ownership Private Owned
Acceptable Financing Cash, Conventional, FHA, USDA Loan (Rural Dev), VA
Listing Terms Cash, Conventional, FHA, USDA Loan (Rural Dev), VA
Financing Cash,Conventional,FHA,USDA Loan (Rural Dev),VA








