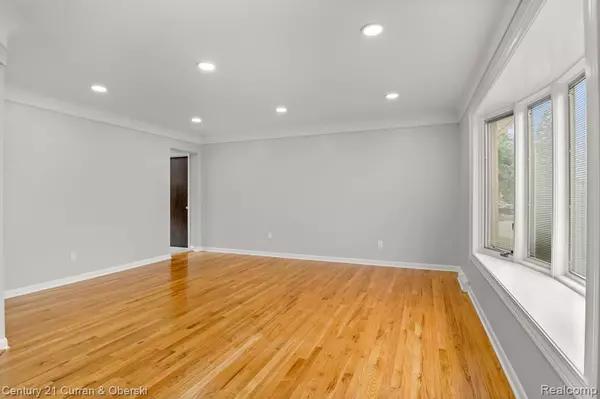
3 Beds
2 Baths
1,500 SqFt
3 Beds
2 Baths
1,500 SqFt
Key Details
Property Type Single Family Home
Sub Type Ranch
Listing Status Active
Purchase Type For Rent
Square Footage 1,500 sqft
Subdivision Dearborn Valley Sub
MLS Listing ID 20240078174
Style Ranch
Bedrooms 3
Full Baths 2
HOA Y/N no
Originating Board Realcomp II Ltd
Year Built 1963
Lot Size 9,583 Sqft
Acres 0.22
Lot Dimensions 60 x 160
Property Description
Location
State MI
County Wayne
Area Dearborn Heights
Direction West on Ford past Golfview, Right on Hawthorne, Right on Hickorywood.
Rooms
Basement Finished
Kitchen Disposal, Free-Standing Gas Oven, Free-Standing Refrigerator
Interior
Interior Features 100 Amp Service, Furnished - No
Hot Water Natural Gas
Heating Forced Air
Cooling Central Air, Chiller Cooling System
Fireplaces Type Electric
Fireplace yes
Heat Source Natural Gas
Exterior
Exterior Feature Lighting, Fenced
Garage Door Opener, Attached
Garage Description 2 Car
Fence Back Yard, Fenced, Fence Allowed
Pool No
Waterfront no
Roof Type Asphalt
Porch Porch - Covered, Patio, Porch, Patio - Covered
Road Frontage Paved, Pub. Sidewalk
Garage yes
Building
Foundation Basement
Sewer Public Sewer (Sewer-Sanitary)
Water Public (Municipal)
Architectural Style Ranch
Level or Stories 1 Story
Structure Type Brick
Schools
School District Dearborn
Others
Pets Allowed No
Tax ID 33025010002000
Ownership Private Owned
Acceptable Financing Lease
Listing Terms Lease
Financing Lease








