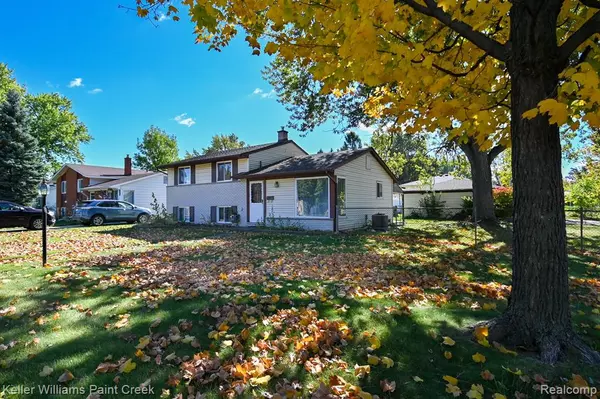
3 Beds
2 Baths
1,488 SqFt
3 Beds
2 Baths
1,488 SqFt
Key Details
Property Type Single Family Home
Sub Type Split Level
Listing Status Active
Purchase Type For Rent
Square Footage 1,488 sqft
Subdivision Tarryton # 02
MLS Listing ID 20240077508
Style Split Level
Bedrooms 3
Full Baths 2
HOA Y/N no
Originating Board Realcomp II Ltd
Year Built 1960
Lot Size 9,583 Sqft
Acres 0.22
Lot Dimensions 80.00 x 121.00
Property Description
Welcome to your new haven in Sterling Heights! This beautifully maintained 3-bedroom, 2-bathroom home offers nearly 1,500 square feet of comfortable living space, perfect for all walks of life.
Step inside to find a bright and inviting layout, featuring a spacious living area that seamlessly flows into the dining and kitchen spaces. The well-appointed kitchen is perfect for home cooking and entertaining. The three bedrooms provide ample space, while the two bathrooms ensure convenience for everyone.
Outside, enjoy a lovely lot with plenty of room for outdoor activities and relaxation. The property also features a generous 2.5-car garage, providing plenty of space for vehicles and storage.
Located in a desirable neighborhood, this home is close to parks, shopping, and dining options. Don’t miss the opportunity to make this charming property your next rental!
Schedule a viewing today!
Location
State MI
County Macomb
Area Sterling Heights
Direction 15 and ryan
Rooms
Basement Partially Finished
Interior
Interior Features Furnished - No
Hot Water Natural Gas
Heating Forced Air
Cooling Ceiling Fan(s), Central Air
Fireplace no
Heat Source Natural Gas
Exterior
Garage Side Entrance, Electricity, Door Opener, Detached
Garage Description 2.5 Car
Pool No
Waterfront no
Roof Type Asphalt
Road Frontage Paved
Garage yes
Building
Foundation Basement
Sewer Public Sewer (Sewer-Sanitary)
Water Public (Municipal)
Architectural Style Split Level
Level or Stories Bi-Level
Structure Type Brick,Vinyl
Schools
School District Warren Con
Others
Pets Allowed No
Tax ID 1031203001
Ownership Private Owned
Acceptable Financing Lease
Listing Terms Lease
Financing Lease
Special Listing Condition Tenant to pay for all utilities, care for lawn, and to remove snow in winter months.








