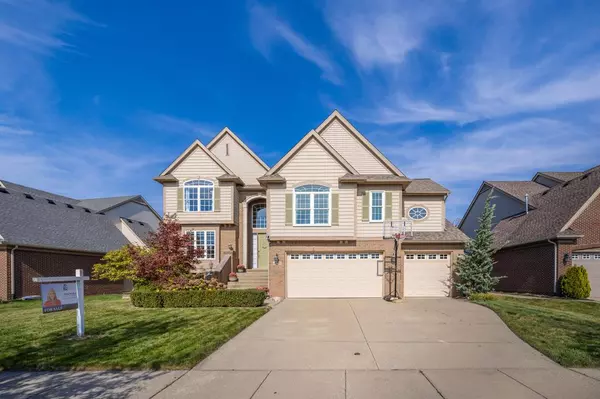
4 Beds
3.5 Baths
3,364 SqFt
4 Beds
3.5 Baths
3,364 SqFt
Key Details
Property Type Single Family Home
Sub Type Colonial
Listing Status Active
Purchase Type For Sale
Square Footage 3,364 sqft
Price per Sqft $200
Subdivision Replat No 2 Of Wayne County Condo Sub Plan No 670
MLS Listing ID 81024053796
Style Colonial
Bedrooms 4
Full Baths 3
Half Baths 1
Construction Status Site Condo
HOA Fees $1,204/ann
HOA Y/N yes
Originating Board Greater Metropolitan Association of REALTORS®
Year Built 2004
Annual Tax Amount $7,976
Lot Size 8,276 Sqft
Acres 0.19
Lot Dimensions 70 x 120 x 69 x 120
Property Description
Location
State MI
County Wayne
Area Northville Twp
Direction South on Carriage Way off 6 Mile Road then Right on Parkside Drive
Rooms
Basement Daylight
Kitchen Built-In Gas Oven, Dishwasher, Double Oven, Dryer, Refrigerator, Washer
Interior
Interior Features Laundry Facility
Hot Water Natural Gas
Heating Forced Air
Cooling Central Air
Fireplaces Type Gas
Fireplace yes
Heat Source Natural Gas
Laundry 1
Exterior
Exterior Feature Club House, Pool – Community
Garage Door Opener, Attached
Pool Yes
Waterfront no
Roof Type Composition
Porch Deck, Porch
Road Frontage Private, Paved, Pub. Sidewalk
Garage yes
Building
Lot Description Sprinkler(s)
Foundation Basement
Sewer Public Sewer (Sewer-Sanitary)
Water Public (Municipal)
Architectural Style Colonial
Level or Stories 2 Story
Structure Type Brick,Vinyl
Construction Status Site Condo
Schools
School District Northville
Others
Tax ID 77069040160000
Ownership Private Owned
Acceptable Financing Cash, Conventional
Listing Terms Cash, Conventional
Financing Cash,Conventional








