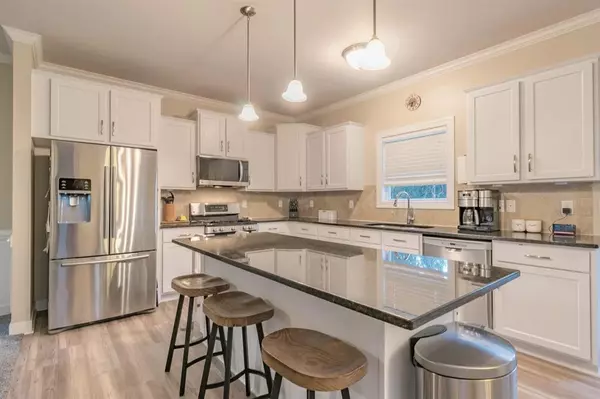
5 Beds
2.5 Baths
2,626 SqFt
5 Beds
2.5 Baths
2,626 SqFt
Key Details
Property Type Single Family Home
Sub Type Traditional
Listing Status Active
Purchase Type For Sale
Square Footage 2,626 sqft
Price per Sqft $171
MLS Listing ID 71024053762
Style Traditional
Bedrooms 5
Full Baths 2
Half Baths 1
HOA Fees $45/mo
HOA Y/N yes
Originating Board West Michigan Lakeshore Association of REALTORS®
Year Built 2011
Annual Tax Amount $5,266
Lot Size 0.380 Acres
Acres 0.38
Lot Dimensions 110x150
Property Description
Location
State MI
County Ottawa
Area Port Sheldon Twp
Direction US-31 to Stanton, E to Shoreway, N to Tradewinds, E to Windward, S to home.
Rooms
Kitchen Dishwasher, Dryer, Microwave, Range/Stove, Refrigerator, Washer
Interior
Interior Features Laundry Facility
Heating Forced Air
Cooling Central Air
Fireplace no
Heat Source Natural Gas
Laundry 1
Exterior
Exterior Feature Fenced
Garage Door Opener, Attached
Pool No
Waterfront no
Roof Type Composition
Accessibility Other Accessibility Features
Porch Patio
Road Frontage Paved
Garage yes
Building
Lot Description Corner Lot, Level, Wooded, Sprinkler(s)
Foundation Basement
Sewer Public Sewer (Sewer-Sanitary)
Water Public (Municipal)
Architectural Style Traditional
Level or Stories 2 Story
Structure Type Stone,Vinyl
Schools
School District West Ottawa
Others
Tax ID 701101239002
Acceptable Financing Cash, Conventional, FHA, VA
Listing Terms Cash, Conventional, FHA, VA
Financing Cash,Conventional,FHA,VA








