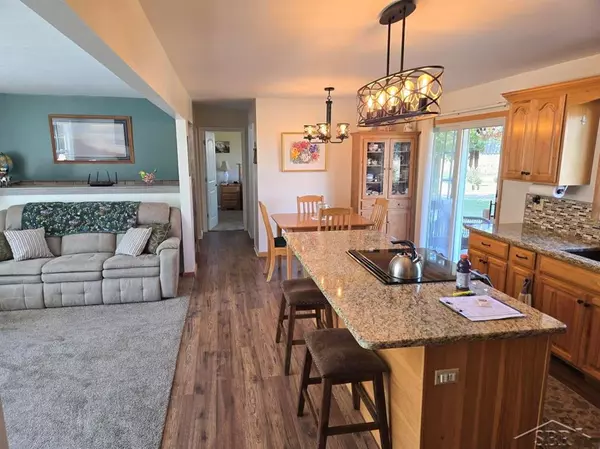
3 Beds
1 Bath
1,183 SqFt
3 Beds
1 Bath
1,183 SqFt
Key Details
Property Type Single Family Home
Sub Type Ranch
Listing Status Active
Purchase Type For Sale
Square Footage 1,183 sqft
Price per Sqft $207
MLS Listing ID 61050157234
Style Ranch
Bedrooms 3
Full Baths 1
HOA Y/N yes
Originating Board Saginaw Board of REALTORS®
Year Built 1964
Annual Tax Amount $2,301
Lot Size 1.010 Acres
Acres 1.01
Lot Dimensions 138x320
Property Description
Location
State MI
County Saginaw
Area Richland Twp
Rooms
Basement Partially Finished
Kitchen Dishwasher, Dryer, Microwave, Oven, Range/Stove, Refrigerator, Washer
Interior
Interior Features Other, Water Softener (owned)
Hot Water LP Gas/Propane
Heating Forced Air
Cooling Central Air
Fireplace no
Heat Source LP Gas/Propane
Exterior
Garage Direct Access, Electricity, Door Opener, Attached
Garage Description 2.5 Car
Pool No
Waterfront no
Porch Deck, Porch
Garage yes
Building
Foundation Basement
Sewer Septic Tank (Existing)
Water Well (Existing)
Architectural Style Ranch
Level or Stories 1 Story
Structure Type Brick,Vinyl
Schools
School District Hemlock
Others
Tax ID 22122063006000
Ownership Short Sale - No,Private Owned
Acceptable Financing Cash, Conventional, FHA, VA
Listing Terms Cash, Conventional, FHA, VA
Financing Cash,Conventional,FHA,VA








