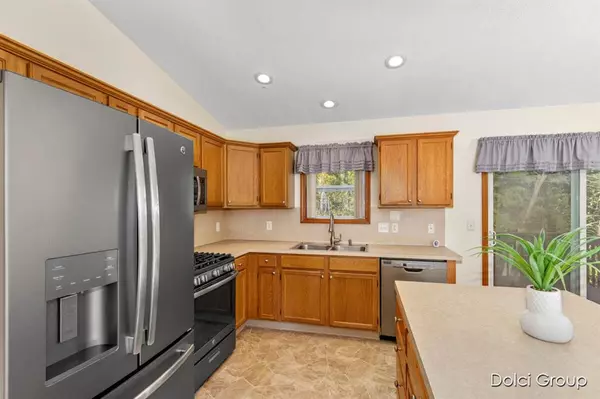
3 Beds
2 Baths
992 SqFt
3 Beds
2 Baths
992 SqFt
Key Details
Property Type Single Family Home
Listing Status Active
Purchase Type For Sale
Square Footage 992 sqft
Price per Sqft $352
MLS Listing ID 65024052140
Bedrooms 3
Full Baths 2
HOA Y/N no
Originating Board Greater Regional Alliance of REALTORS®
Year Built 2002
Annual Tax Amount $2,724
Lot Size 0.350 Acres
Acres 0.35
Lot Dimensions 110.5 x 132.1
Property Description
Location
State MI
County Kent
Area Grand Rapids
Direction Leonard Street to Oakleigh Rd North (Stay Left at Curve) to Richmond Street to Hom
Rooms
Basement Walkout Access
Kitchen Dishwasher, Disposal, Microwave, Oven, Refrigerator
Interior
Interior Features Cable Available, Laundry Facility
Heating Forced Air
Cooling Central Air
Fireplace no
Heat Source Natural Gas
Laundry 1
Exterior
Garage Door Opener, Attached
Pool No
Waterfront no
Roof Type Composition
Porch Deck, Porch
Road Frontage Paved, Pub. Sidewalk
Garage yes
Building
Sewer Public Sewer (Sewer-Sanitary)
Water Public (Municipal)
Level or Stories Bi-Level
Structure Type Vinyl
Schools
School District Grand Rapids
Others
Tax ID 411316226014
Acceptable Financing Cash, Conventional, FHA, VA
Listing Terms Cash, Conventional, FHA, VA
Financing Cash,Conventional,FHA,VA








