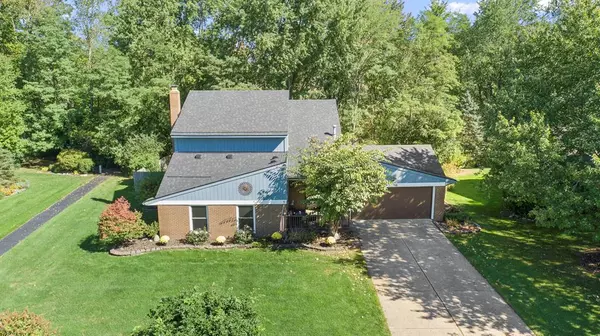
3 Beds
2.5 Baths
2,044 SqFt
3 Beds
2.5 Baths
2,044 SqFt
Key Details
Property Type Single Family Home
Sub Type Colonial
Listing Status Active
Purchase Type For Sale
Square Footage 2,044 sqft
Price per Sqft $209
MLS Listing ID 81024051767
Style Colonial
Bedrooms 3
Full Baths 2
Half Baths 1
HOA Fees $200/ann
HOA Y/N yes
Originating Board Greater Metropolitan Association of REALTORS®
Year Built 1984
Annual Tax Amount $4,312
Lot Size 9,583 Sqft
Acres 0.22
Lot Dimensions 73 x120 x97 x 120
Property Description
Location
State MI
County Oakland
Area Farmington
Direction North of 13 mile and West off of Halstead. Take Worcester Ave West into sub.
Rooms
Kitchen Dishwasher, Disposal, Dryer, Microwave, Range/Stove, Refrigerator, Washer
Interior
Interior Features Humidifier, Laundry Facility, Other
Hot Water Natural Gas
Heating Forced Air
Cooling Central Air
Fireplaces Type Natural
Fireplace yes
Heat Source Natural Gas
Laundry 1
Exterior
Garage Door Opener, Attached
Pool No
Waterfront no
Waterfront Description Pond,Private Water Frontage,Lake/River Priv
Roof Type Shingle
Porch Deck, Porch
Road Frontage Paved
Garage yes
Building
Lot Description Sprinkler(s)
Foundation Basement
Sewer Public Sewer (Sewer-Sanitary)
Water Public (Municipal)
Architectural Style Colonial
Level or Stories 2 Story
Structure Type Wood
Schools
School District Walled Lake
Others
Tax ID 2306426016
Ownership Private Owned
Acceptable Financing Cash, Conventional, FHA
Listing Terms Cash, Conventional, FHA
Financing Cash,Conventional,FHA








