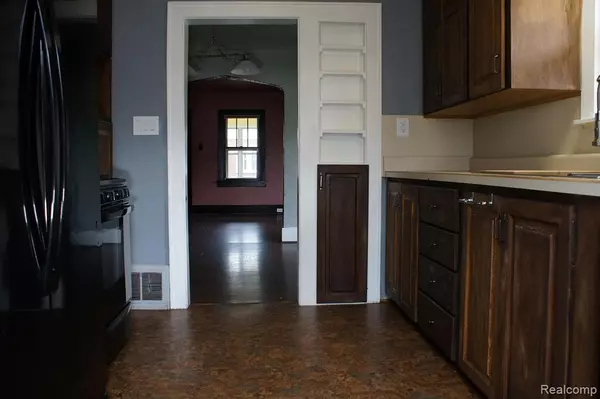
4 Beds
2 Baths
1,790 SqFt
4 Beds
2 Baths
1,790 SqFt
Key Details
Property Type Single Family Home
Sub Type Cape Cod
Listing Status Active
Purchase Type For Sale
Square Footage 1,790 sqft
Price per Sqft $136
MLS Listing ID 20240070933
Style Cape Cod
Bedrooms 4
Full Baths 2
HOA Y/N no
Originating Board Realcomp II Ltd
Year Built 1975
Annual Tax Amount $4,489
Lot Size 0.770 Acres
Acres 0.77
Lot Dimensions 125x311x78x272
Property Description
Location
State MI
County Jackson
Area Blackman Twp
Direction N of W Parnall Rd, W of M50
Rooms
Basement Finished, Interior Entry (Interior Access)
Interior
Heating Forced Air
Fireplace no
Heat Source Natural Gas
Exterior
Garage Side Entrance, Electricity, Detached
Garage Description 2 Car
Pool No
Waterfront no
Road Frontage Paved
Garage yes
Building
Foundation Basement
Sewer Public Sewer (Sewer-Sanitary)
Water Well (Existing)
Architectural Style Cape Cod
Warranty No
Level or Stories 1 1/2 Story
Structure Type Vinyl
Schools
School District Northwest
Others
Tax ID 000081637700100
Ownership Short Sale - No,Private Owned
Assessment Amount $217
Acceptable Financing Cash, Conventional, FHA, VA
Listing Terms Cash, Conventional, FHA, VA
Financing Cash,Conventional,FHA,VA








