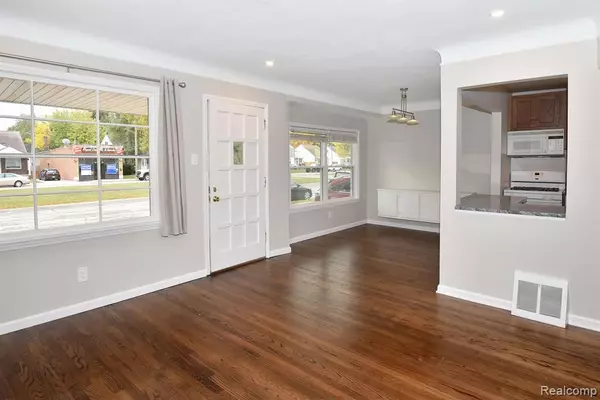
4 Beds
2 Baths
1,018 SqFt
4 Beds
2 Baths
1,018 SqFt
Key Details
Property Type Single Family Home
Sub Type Bungalow
Listing Status Active
Purchase Type For Rent
Square Footage 1,018 sqft
MLS Listing ID 20240072273
Style Bungalow
Bedrooms 4
Full Baths 2
HOA Y/N no
Originating Board Realcomp II Ltd
Year Built 1950
Lot Size 4,356 Sqft
Acres 0.1
Lot Dimensions 40 x 109
Property Description
Location
State MI
County Oakland
Area Royal Oak
Direction E of Campbell, on East 4th Street
Rooms
Basement Daylight, Finished
Kitchen Disposal, Dryer, Free-Standing Gas Oven, Free-Standing Gas Range, Free-Standing Refrigerator, Microwave, Washer
Interior
Interior Features Egress Window(s), Programmable Thermostat, Furnished - No
Hot Water Natural Gas
Heating Forced Air
Cooling Ceiling Fan(s), Central Air
Fireplace no
Heat Source Natural Gas
Exterior
Exterior Feature Fenced
Garage Electricity, Door Opener, Detached
Garage Description 1 Car
Fence Fenced
Pool No
Waterfront no
Roof Type Asphalt
Porch Porch - Covered, Porch
Road Frontage Paved, Pub. Sidewalk
Garage yes
Building
Foundation Basement
Sewer Public Sewer (Sewer-Sanitary)
Water Public (Municipal)
Architectural Style Bungalow
Level or Stories 1 1/2 Story
Structure Type Brick,Vinyl
Schools
School District Royal Oak
Others
Pets Allowed Dogs OK, Number Limit, Size Limit
Tax ID 2523104038
Ownership Private Owned
Acceptable Financing Lease
Listing Terms Lease
Financing Lease








