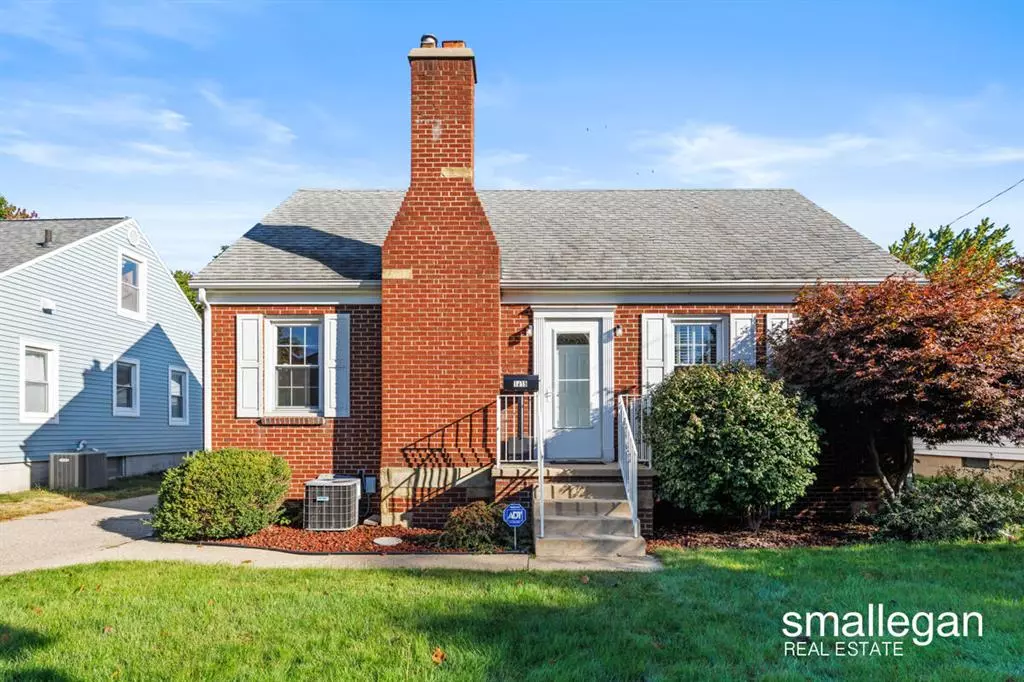
4 Beds
1.5 Baths
1,062 SqFt
4 Beds
1.5 Baths
1,062 SqFt
Key Details
Property Type Single Family Home
Sub Type Traditional
Listing Status Pending
Purchase Type For Sale
Square Footage 1,062 sqft
Price per Sqft $291
MLS Listing ID 65024050482
Style Traditional
Bedrooms 4
Full Baths 1
Half Baths 1
HOA Y/N no
Originating Board Greater Regional Alliance of REALTORS®
Year Built 1950
Annual Tax Amount $2,219
Lot Size 6,098 Sqft
Acres 0.14
Lot Dimensions 50 x 120
Property Description
Location
State MI
County Ottawa
Area Grand Haven
Direction Head north on S Beacon Blvd toward Pennoyer Aveeò+89 ftTurn right onto Pennoyer Aveeò+0.1 miTurn right onto S Despelder Steò+0.2 miTurn left onto Waverly Ave May be closed at certain times or days Destination will be on the left
Rooms
Kitchen Dishwasher, Dryer, Microwave, Oven, Range/Stove, Refrigerator, Washer
Interior
Interior Features Laundry Facility
Heating Forced Air
Cooling Ceiling Fan(s), Central Air
Fireplace yes
Heat Source Natural Gas
Laundry 1
Exterior
Garage Door Opener, Detached
Pool No
Waterfront no
Garage yes
Building
Lot Description Sprinkler(s)
Foundation Basement
Sewer Public Sewer (Sewer-Sanitary)
Water Public (Municipal)
Architectural Style Traditional
Level or Stories 2 Story
Structure Type Brick
Schools
School District Grand Haven
Others
Tax ID 700328132016
Acceptable Financing Cash, Conventional, FHA, VA, Other
Listing Terms Cash, Conventional, FHA, VA, Other
Financing Cash,Conventional,FHA,VA,Other



