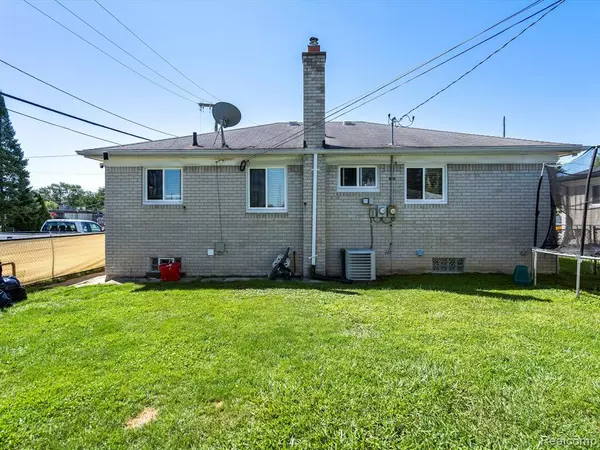
3 Beds
1 Bath
1,000 SqFt
3 Beds
1 Bath
1,000 SqFt
Key Details
Property Type Single Family Home
Sub Type Ranch
Listing Status Active
Purchase Type For Sale
Square Footage 1,000 sqft
Price per Sqft $195
Subdivision Ten Mile Golfview Heights
MLS Listing ID 20240070921
Style Ranch
Bedrooms 3
Full Baths 1
HOA Y/N no
Originating Board Realcomp II Ltd
Year Built 1954
Annual Tax Amount $4,119
Lot Size 5,662 Sqft
Acres 0.13
Lot Dimensions 51.00 x 110.00
Property Description
Location
State MI
County Macomb
Area Roseville
Direction West of I94, East of Kelly Rd, North of E 10 Mile
Rooms
Basement Partially Finished
Kitchen Dryer, Free-Standing Electric Range, Free-Standing Refrigerator, Microwave, Washer
Interior
Hot Water Natural Gas
Heating Forced Air
Cooling Ceiling Fan(s), Central Air
Fireplace no
Heat Source Natural Gas
Exterior
Garage Side Entrance, Detached
Garage Description 1.5 Car
Pool No
Waterfront no
Road Frontage Paved
Garage yes
Building
Foundation Basement
Sewer Public Sewer (Sewer-Sanitary)
Water Public (Municipal)
Architectural Style Ranch
Warranty No
Level or Stories 1 Story
Structure Type Brick
Schools
School District Roseville
Others
Tax ID 1421353049
Ownership Short Sale - No,Private Owned
Acceptable Financing Cash, Conventional, FHA, VA
Listing Terms Cash, Conventional, FHA, VA
Financing Cash,Conventional,FHA,VA








