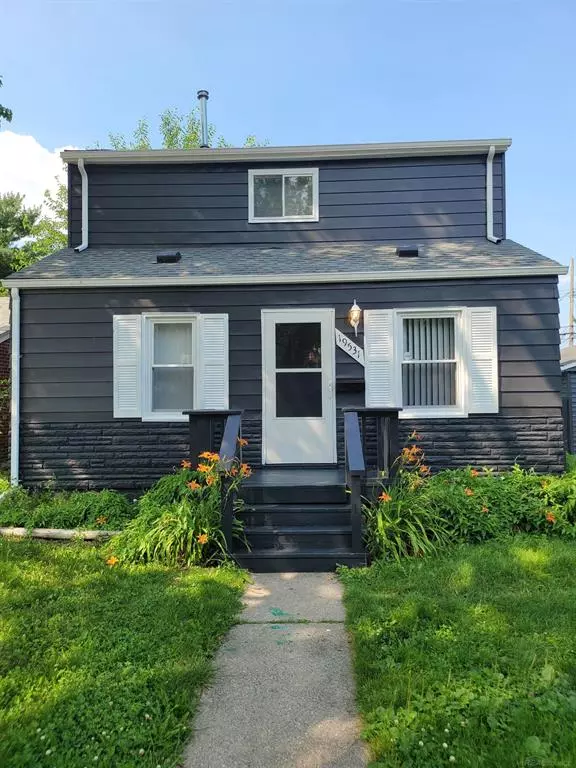3 Beds
1 Bath
1,300 SqFt
3 Beds
1 Bath
1,300 SqFt
Key Details
Property Type Single Family Home
Sub Type Colonial
Listing Status Active
Purchase Type For Sale
Square Footage 1,300 sqft
Price per Sqft $146
Subdivision Dalby & Campbell'S Mack Park Subdivision No. 1 Lot
MLS Listing ID 58050155633
Style Colonial
Bedrooms 3
Full Baths 1
HOA Y/N yes
Originating Board MiRealSource
Year Built 1927
Annual Tax Amount $3,838
Lot Size 7,840 Sqft
Acres 0.18
Lot Dimensions 70x113
Property Description
Location
State MI
County Macomb
Area St. Clair Shores
Interior
Hot Water Natural Gas
Heating Forced Air
Fireplace no
Heat Source Natural Gas
Exterior
Parking Features Detached
Garage Description 2.5 Car
Road Frontage Paved
Garage yes
Building
Foundation Crawl
Sewer Public Sewer (Sewer-Sanitary)
Water Public (Municipal)
Architectural Style Colonial
Level or Stories 2 Story
Structure Type Aluminum
Schools
School District South Lake
Others
Tax ID 1432478014
Ownership Corporate/Relocation,Short Sale - No
Acceptable Financing Cash, Conventional, FHA, VA
Listing Terms Cash, Conventional, FHA, VA
Financing Cash,Conventional,FHA,VA







