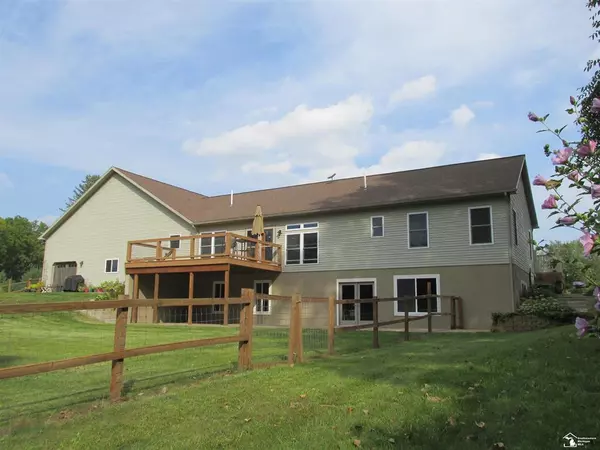
4 Beds
3.5 Baths
2,084 SqFt
4 Beds
3.5 Baths
2,084 SqFt
Key Details
Property Type Single Family Home
Sub Type Ranch
Listing Status Active
Purchase Type For Sale
Square Footage 2,084 sqft
Price per Sqft $392
MLS Listing ID 57050155470
Style Ranch
Bedrooms 4
Full Baths 3
Half Baths 1
HOA Y/N yes
Originating Board Southeastern Border Association of REALTORS®
Year Built 2017
Annual Tax Amount $5,544
Lot Size 40.000 Acres
Acres 40.0
Lot Dimensions 408 frontage x IRREGULAR
Property Description
Location
State MI
County Monroe
Area London Twp
Rooms
Basement Daylight, Interior Entry (Interior Access), Partially Finished, Walkout Access
Kitchen Dishwasher, Disposal, Dryer, Microwave, Oven, Range/Stove, Refrigerator, Washer
Interior
Interior Features Egress Window(s), Other, High Spd Internet Avail, Humidifier
Hot Water Natural Gas
Heating Forced Air, Steam, Zoned, Radiant
Cooling Central Air
Fireplace no
Heat Source Natural Gas
Exterior
Exterior Feature Satellite Dish, Fenced
Garage Direct Access, Electricity, Door Opener, Heated, Attached
Garage Description 6 or More
Pool No
Waterfront yes
Waterfront Description Lake Privileges,River Front,Water Front
Porch Deck, Patio, Porch
Road Frontage Gravel
Garage yes
Building
Lot Description Irregular, Wooded
Foundation Basement
Sewer Septic Tank (Existing)
Water Other
Architectural Style Ranch
Level or Stories 1 Story
Structure Type Vinyl
Schools
School District Dundee
Others
Tax ID 581002902420
Ownership Short Sale - No,Private Owned
Acceptable Financing Cash, Conventional, VA
Listing Terms Cash, Conventional, VA
Financing Cash,Conventional,VA








