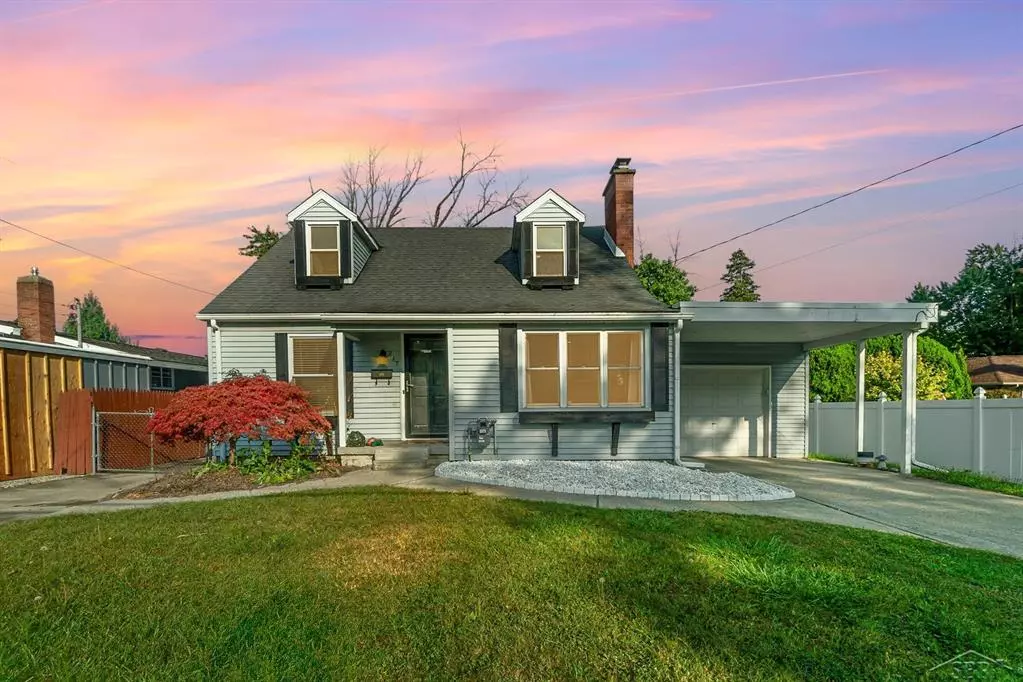3 Beds
2 Baths
1,442 SqFt
3 Beds
2 Baths
1,442 SqFt
Key Details
Property Type Single Family Home
Sub Type Cape Cod
Listing Status Pending
Purchase Type For Sale
Square Footage 1,442 sqft
Price per Sqft $135
Subdivision Lincoln Court
MLS Listing ID 61050155213
Style Cape Cod
Bedrooms 3
Full Baths 2
HOA Y/N yes
Originating Board Saginaw Board of REALTORS®
Year Built 1953
Annual Tax Amount $2,628
Lot Size 6,969 Sqft
Acres 0.16
Lot Dimensions 55 x 120
Property Description
Location
State MI
County Saginaw
Area Saginaw
Rooms
Kitchen Dishwasher, Microwave, Oven, Range/Stove, Refrigerator
Interior
Interior Features Other
Hot Water Natural Gas
Heating Forced Air
Cooling Central Air
Fireplace yes
Appliance Dishwasher, Microwave, Oven, Range/Stove, Refrigerator
Heat Source Natural Gas
Exterior
Parking Features Attached
Garage Description 1 Car
Porch Deck, Patio, Porch
Road Frontage Paved
Garage yes
Building
Foundation Basement, Crawl
Sewer Public Sewer (Sewer-Sanitary)
Water Public (Municipal)
Architectural Style Cape Cod
Level or Stories 1 1/2 Story
Structure Type Vinyl
Schools
School District Saginaw City
Others
Tax ID 20187900000
Ownership Short Sale - No,Private Owned
Acceptable Financing Cash, Conventional, FHA, Other, VA
Listing Terms Cash, Conventional, FHA, Other, VA
Financing Cash,Conventional,FHA,Other,VA


