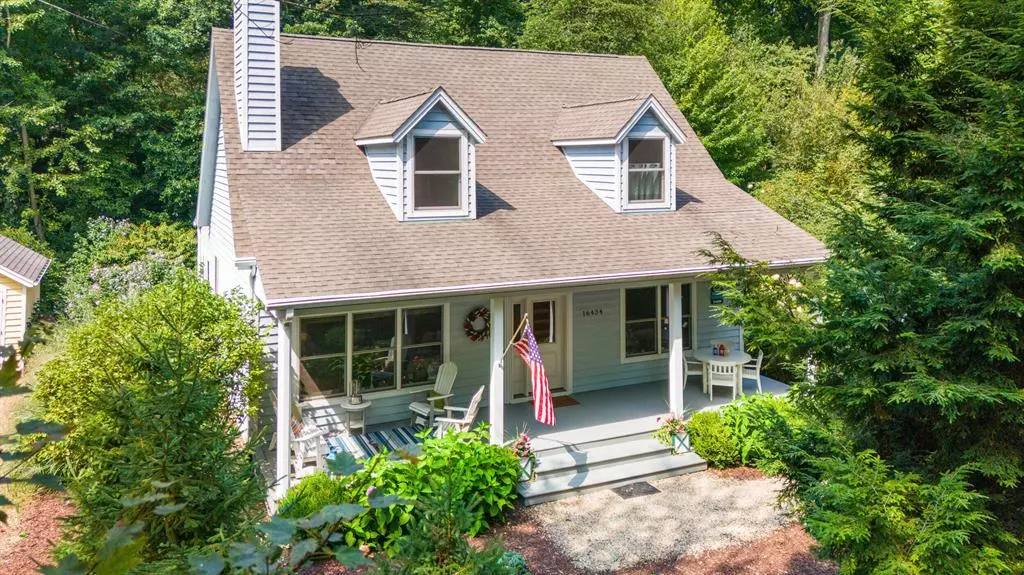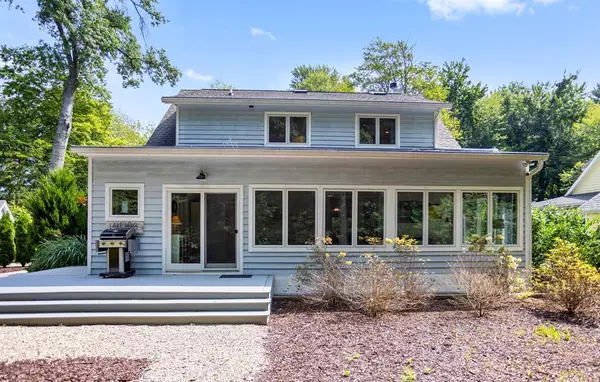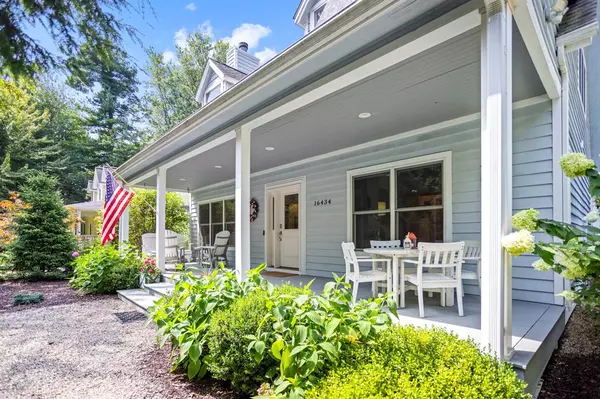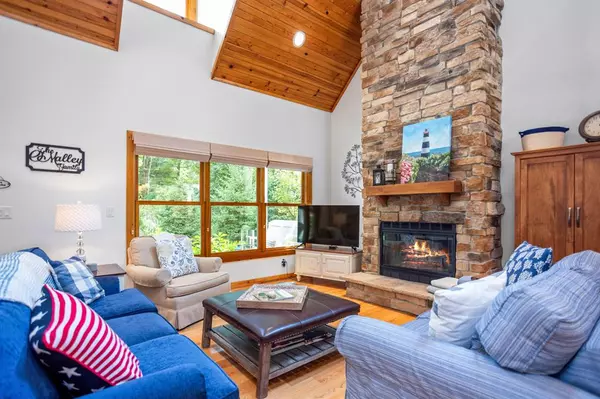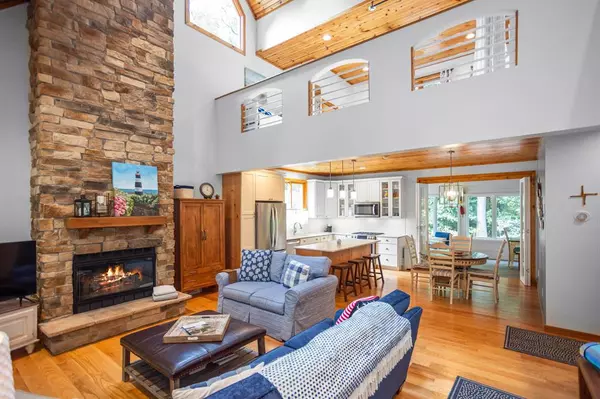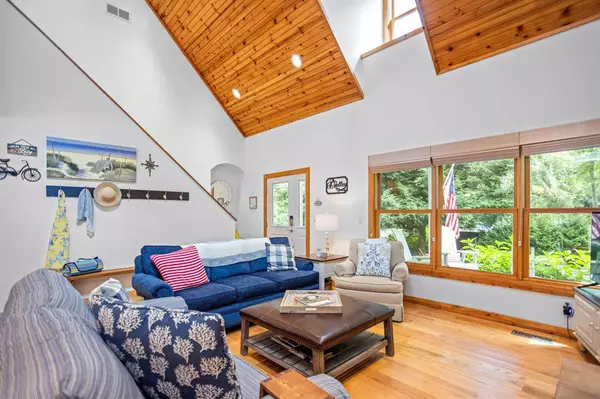
3 Beds
2.5 Baths
1,944 SqFt
3 Beds
2.5 Baths
1,944 SqFt
Key Details
Property Type Single Family Home
Sub Type Cape Cod
Listing Status Accepting Backup Offers
Purchase Type For Sale
Square Footage 1,944 sqft
Price per Sqft $666
Subdivision Gowdy Shores Homeowners Association
MLS Listing ID 69024048380
Style Cape Cod
Bedrooms 3
Full Baths 2
Half Baths 1
HOA Fees $800/ann
HOA Y/N yes
Originating Board Southwestern Michigan Association of REALTORS®
Year Built 1998
Annual Tax Amount $10,950
Lot Size 10,890 Sqft
Acres 0.25
Lot Dimensions 106 x110
Property Description
Location
State MI
County Berrien
Area Chikaming Twp
Direction Take Lakeshore to Alice, make a left on Gowdy Parkway.
Interior
Interior Features Laundry Facility
Hot Water Tankless
Heating Forced Air
Cooling Central Air
Fireplace yes
Heat Source Natural Gas
Laundry 1
Exterior
Garage Other
Pool No
Waterfront no
Waterfront Description Beach Access,Lake/River Priv
Water Access Desc All Sports Lake
Porch Porch
Road Frontage Private
Garage no
Building
Foundation Crawl
Sewer Public Sewer (Sewer-Sanitary)
Water Public (Municipal)
Architectural Style Cape Cod
Level or Stories 2 Story
Structure Type Wood
Schools
School District New Buffalo
Others
Tax ID 111328500084060
Acceptable Financing Cash, Conventional
Listing Terms Cash, Conventional
Financing Cash,Conventional



