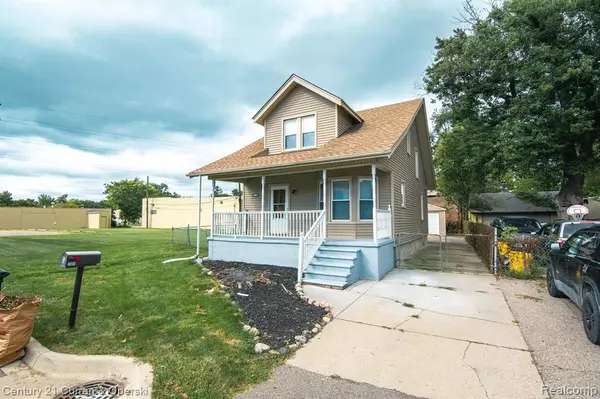
4 Beds
1.5 Baths
1,104 SqFt
4 Beds
1.5 Baths
1,104 SqFt
Key Details
Property Type Single Family Home
Sub Type Bungalow
Listing Status Active
Purchase Type For Rent
Square Footage 1,104 sqft
Subdivision William Shaw Sub
MLS Listing ID 20240068744
Style Bungalow
Bedrooms 4
Full Baths 1
Half Baths 1
HOA Y/N no
Originating Board Realcomp II Ltd
Year Built 1925
Lot Size 5,227 Sqft
Acres 0.12
Lot Dimensions 50.00 x 106.00
Property Description
Location
State MI
County Oakland
Area Farmington Hills
Direction Take Grand River to Oxford Head North on Oxford.
Rooms
Basement Partially Finished
Kitchen Dishwasher, Disposal, Free-Standing Gas Oven, Free-Standing Refrigerator
Interior
Heating Forced Air
Cooling Central Air
Fireplace no
Heat Source Natural Gas
Laundry 1
Exterior
Garage Detached
Garage Description 2 Car
Pool No
Waterfront no
Road Frontage Paved
Garage yes
Building
Foundation Basement
Sewer Public Sewer (Sewer-Sanitary)
Water Public (Municipal)
Architectural Style Bungalow
Level or Stories 1 1/2 Story
Structure Type Vinyl
Schools
School District Clarenceville
Others
Pets Allowed No
Tax ID 2336451010
Acceptable Financing Lease
Rebuilt Year 2016
Listing Terms Lease
Financing Lease








