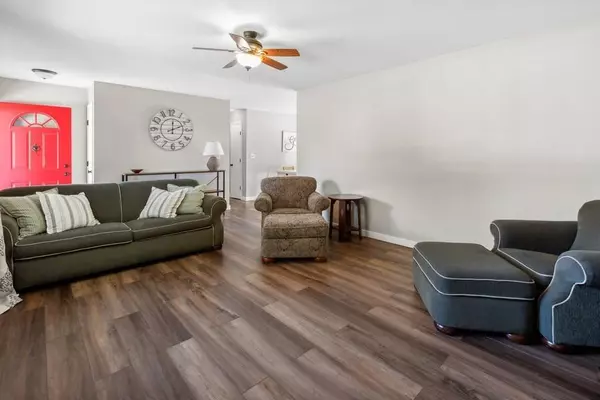
4 Beds
2.5 Baths
1,260 SqFt
4 Beds
2.5 Baths
1,260 SqFt
Key Details
Property Type Single Family Home
Sub Type Ranch
Listing Status Accepting Backup Offers
Purchase Type For Sale
Square Footage 1,260 sqft
Price per Sqft $253
MLS Listing ID 69024048172
Style Ranch
Bedrooms 4
Full Baths 2
Half Baths 1
HOA Y/N no
Originating Board Southwestern Michigan Association of REALTORS®
Year Built 1989
Annual Tax Amount $4,291
Lot Size 0.360 Acres
Acres 0.36
Lot Dimensions 131 x 120
Property Description
Location
State MI
County Berrien
Area Lincoln Twp
Direction Glenlord to Elizabeth to Leonora
Rooms
Kitchen Dishwasher, Dryer, Oven, Range/Stove, Refrigerator, Washer
Interior
Interior Features Cable Available, Laundry Facility
Heating Forced Air
Cooling Central Air
Fireplace no
Heat Source Natural Gas
Laundry 1
Exterior
Exterior Feature Fenced, Pool - Inground
Garage Door Opener, Attached
Pool Yes
Waterfront no
Roof Type Composition
Porch Patio
Road Frontage Paved
Garage yes
Building
Lot Description Sprinkler(s)
Foundation Basement
Sewer Public Sewer (Sewer-Sanitary), Sewer at Street
Water Public (Municipal), Water at Street
Architectural Style Ranch
Level or Stories 1 Story
Structure Type Brick
Schools
School District Lakeshore
Others
Tax ID 111250000013001
Acceptable Financing Cash, Conventional
Listing Terms Cash, Conventional
Financing Cash,Conventional








