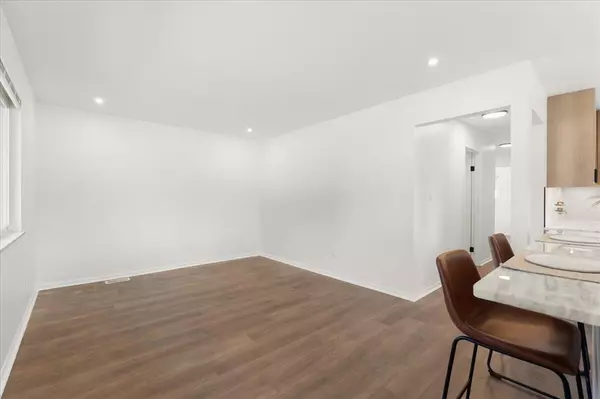
3 Beds
1 Bath
2,028 SqFt
3 Beds
1 Bath
2,028 SqFt
Key Details
Property Type Single Family Home
Sub Type Ranch
Listing Status Accepting Backup Offers
Purchase Type For Sale
Square Footage 2,028 sqft
Price per Sqft $108
MLS Listing ID 81024047749
Style Ranch
Bedrooms 3
Full Baths 1
HOA Y/N no
Originating Board Greater Metropolitan Association of REALTORS®
Year Built 1976
Annual Tax Amount $2,588
Lot Size 5,662 Sqft
Acres 0.13
Lot Dimensions 40x138
Property Description
Location
State MI
County Wayne
Area Redford Twp
Direction S of Chicago W of Telegraph
Rooms
Kitchen Dishwasher, Dryer, Range/Stove, Refrigerator, Washer
Interior
Interior Features Laundry Facility
Heating Forced Air
Fireplace no
Heat Source Natural Gas
Laundry 1
Exterior
Garage Side Entrance, Detached
Pool No
Waterfront no
Road Frontage Paved
Garage yes
Building
Foundation Basement
Sewer Public Sewer (Sewer-Sanitary)
Water Public (Municipal)
Architectural Style Ranch
Level or Stories 1 Story
Structure Type Brick
Schools
School District South Redford
Others
Tax ID 79048040093000
Acceptable Financing Cash, Conventional, FHA, VA
Listing Terms Cash, Conventional, FHA, VA
Financing Cash,Conventional,FHA,VA








