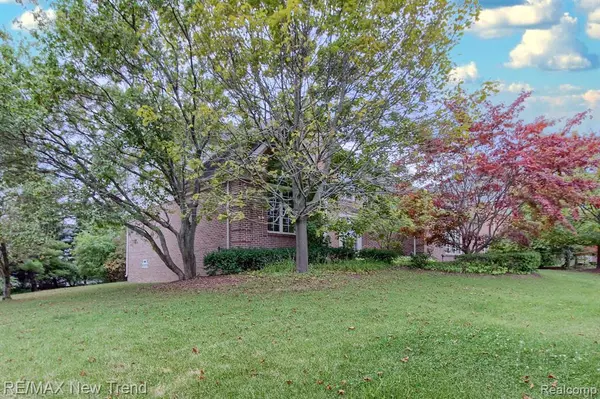
4 Beds
4 Baths
3,750 SqFt
4 Beds
4 Baths
3,750 SqFt
Key Details
Property Type Single Family Home
Sub Type Colonial
Listing Status Active
Purchase Type For Rent
Square Footage 3,750 sqft
Subdivision Ravines Of Northville Sub
MLS Listing ID 20240067634
Style Colonial
Bedrooms 4
Full Baths 3
Half Baths 2
HOA Y/N no
Originating Board Realcomp II Ltd
Year Built 2000
Lot Size 0.500 Acres
Acres 0.5
Lot Dimensions 135 X 138
Property Description
Location
State MI
County Wayne
Area Northville Twp
Direction ENTER WILLOW RIDGE NORTH OFF 6 MILE (1 BLOCK EAST OF SHELDON)
Rooms
Basement Unfinished
Kitchen Dishwasher, Disposal, Dryer, Microwave, Range/Stove, Refrigerator, Washer, Bar Fridge
Interior
Interior Features Cable Available, Humidifier, Jetted Tub, Sound System, Spa/Hot-tub
Hot Water Natural Gas
Heating Forced Air
Cooling Ceiling Fan(s), Central Air
Fireplaces Type Gas
Fireplace yes
Heat Source Natural Gas
Exterior
Exterior Feature Spa/Hot-tub, Lighting
Garage Direct Access, Electricity, Attached
Garage Description 3 Car
Pool No
Waterfront no
Porch Patio
Road Frontage Paved
Garage yes
Building
Foundation Basement
Sewer Public Sewer (Sewer-Sanitary)
Water Public (Municipal)
Architectural Style Colonial
Level or Stories 2 Story
Structure Type Brick,Wood
Schools
School District Northville
Others
Pets Allowed Call
Tax ID 77037020090000
Ownership Private Owned
Acceptable Financing Lease
Listing Terms Lease
Financing Lease
Special Listing Condition PETS NEGOTIABLE. 3+ YEARS LEASE PREFERRED.








