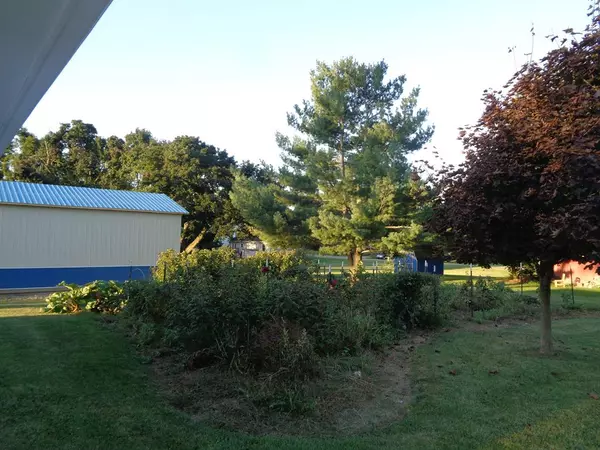
4 Beds
2 Baths
2,066 SqFt
4 Beds
2 Baths
2,066 SqFt
Key Details
Property Type Single Family Home
Sub Type Traditional
Listing Status Active
Purchase Type For Sale
Square Footage 2,066 sqft
Price per Sqft $96
MLS Listing ID 53024047436
Style Traditional
Bedrooms 4
Full Baths 2
HOA Y/N no
Originating Board Hillsdale County Board of REALTORS®
Year Built 1910
Annual Tax Amount $1,307
Lot Size 2,178 Sqft
Acres 0.05
Lot Dimensions Platted
Property Description
Location
State MI
County Hillsdale
Area Waldron Vlg
Direction From 4 corners in Waldron go west to 201.
Rooms
Kitchen Built-In Gas Oven, Disposal, Freezer, Range/Stove, Refrigerator
Interior
Interior Features Laundry Facility, Water Softener (owned)
Hot Water Natural Gas
Heating Forced Air
Cooling Central Air
Fireplace no
Heat Source Natural Gas
Laundry 1
Exterior
Garage Carport, Door Opener, Side Entrance, Detached
Pool No
Waterfront no
Roof Type Asphalt,Shingle
Accessibility Accessible Full Bath, Other Accessibility Features
Porch Balcony, Deck, Patio
Road Frontage Paved
Garage yes
Building
Lot Description Corner Lot
Foundation Crawl, Michigan Basement
Sewer Public Sewer (Sewer-Sanitary)
Water Public (Municipal), Water at Street
Architectural Style Traditional
Level or Stories 2 Story
Structure Type Vinyl
Schools
School District Waldron
Others
Tax ID 3017065001010
Ownership Private Owned
Acceptable Financing Cash, Conventional
Listing Terms Cash, Conventional
Financing Cash,Conventional








