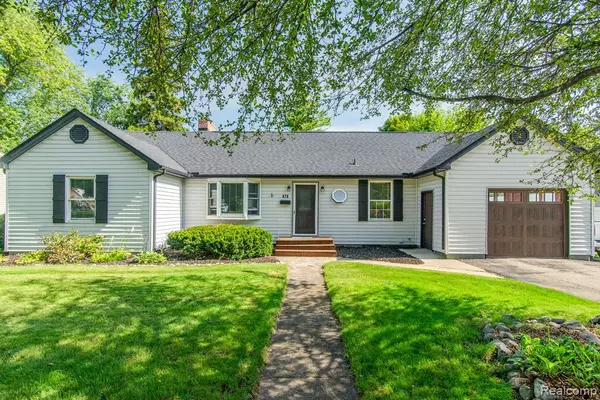
4 Beds
1.5 Baths
1,660 SqFt
4 Beds
1.5 Baths
1,660 SqFt
Key Details
Property Type Single Family Home
Sub Type Cape Cod
Listing Status Accepting Backup Offers
Purchase Type For Sale
Square Footage 1,660 sqft
Price per Sqft $180
Subdivision Assr'S Plat No 5 (Fenton)
MLS Listing ID 20240066812
Style Cape Cod
Bedrooms 4
Full Baths 1
Half Baths 1
HOA Y/N no
Originating Board Realcomp II Ltd
Year Built 1940
Annual Tax Amount $5,425
Lot Size 1.390 Acres
Acres 1.39
Lot Dimensions 93.00 x 650.00
Property Description
Location
State MI
County Genesee
Area Fenton
Direction Take north Leroy to silver lake road to address
Rooms
Basement Finished, Walkout Access
Kitchen Dishwasher, Dryer, Free-Standing Gas Range, Free-Standing Refrigerator, Washer
Interior
Interior Features 220 Volts, High Spd Internet Avail
Hot Water Natural Gas
Heating Forced Air
Fireplace yes
Heat Source Natural Gas
Exterior
Exterior Feature Lighting, Fenced
Garage Detached
Garage Description 5 Car
Fence Back Yard, Fenced
Pool No
Waterfront no
Porch Deck, Porch
Road Frontage Paved
Garage yes
Building
Foundation Basement
Sewer Public Sewer (Sewer-Sanitary)
Water Public (Municipal)
Architectural Style Cape Cod
Warranty No
Level or Stories 1 1/2 Story
Structure Type Vinyl
Schools
School District Fenton
Others
Tax ID 5326552004
Ownership Short Sale - No,Private Owned
Acceptable Financing Cash, Conventional, FHA, VA
Rebuilt Year 2016
Listing Terms Cash, Conventional, FHA, VA
Financing Cash,Conventional,FHA,VA








